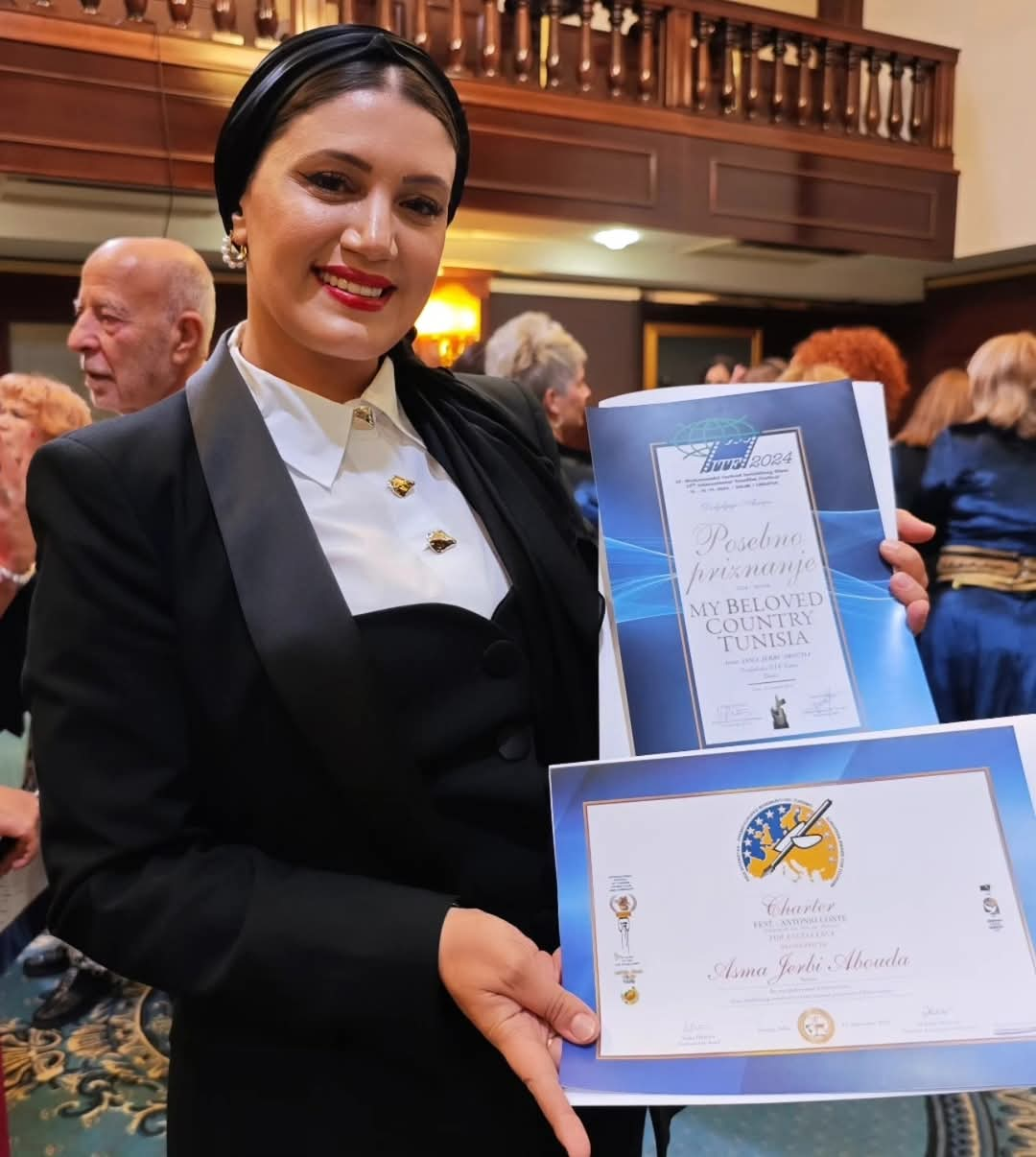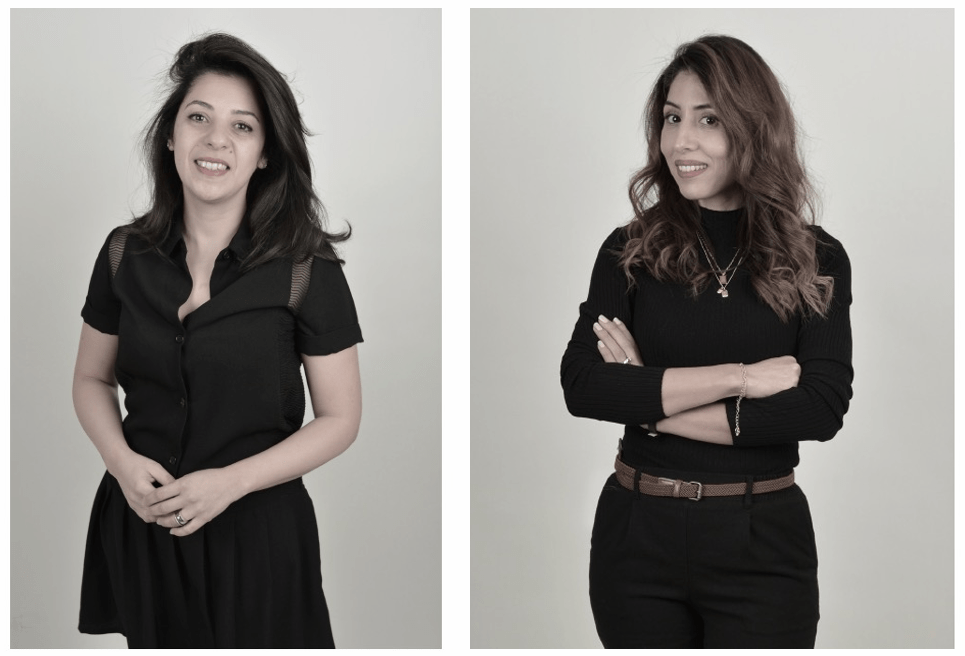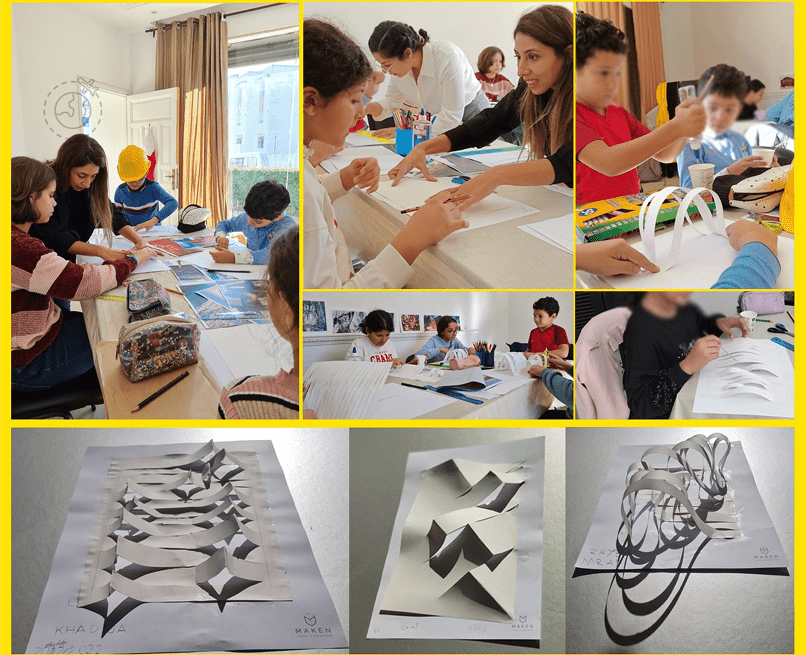Celebrating Outstanding Tunisian Women in Architecture and Media
The Order of Architects of Tunisia has been enriched by the remarkable achievements of pioneering women making an impact in their respective fields.
Salma Ben Mansour
Awards: Knowledge Award, Excellence Award
Project: Transforming a House into an Architectural Firm
A top graduate in architecture (June 2022) and recipient of the Knowledge and Excellence Awards, Salma Ben Mansour turned her ambition into reality by establishing her own architecture firm in January 2024. Using her own resources, she transformed an existing house into a modern and functional workspace, seamlessly blending heritage preservation with contemporary design.
Her project was deeply influenced by a quote she encountered at the World Architecture Congress in Copenhagen:
“It is of great importance that the objects we enjoy and live with do not undergo changes, but instead age with dignity and charm.” — Andreas Graversen
Asma Jerbi

Awards: Best Promotional Tourist Film (Tourist Film Festival, Solin, Croatia), Antonio Conté Award for Best Global Contribution in Tourism Journalism
Role: Architect, Radio & TV Presenter at Jawhara FM TV & National Radio, Tunisia
Asma Jerbi made history as the first Arab woman to win two prestigious international awards at the Tourist Film Festival in Solin, Croatia (November 16, 2024):
Best Promotional Tourist Film (International Level)
Antonio Conté Award for Best Global Contribution in Tourism Journalism
Her achievements mark a groundbreaking moment in the festival’s history, recognising her dedication to promoting tourism through media and architecture.
Read More: La Presse Article
Malika Ghrib & Sana Mimouni
Project: Educational Facility in Tunisia
Award: Recognized Architectural Achievement
Since 2009, Malika Ghrib and Sana Mimouni, both graduates of the National School of Architecture of Sidi Bou Saïd, Tunis, have led an architectural practice that balances creativity and technical expertise to deliver large-scale projects across diverse fields.
Their latest educational project is designed to be harmoniously integrated into its urban and environmental surroundings. The animated facade, rich in color and volume, engages with students and enhances their school experience. The project prioritizes welcoming and secure spaces, ensuring a functional and dynamic learning environment.
Urban Integration: The school is designed to seamlessly blend into its immediate urban and natural environment.
Public Green Space: The northern side opens onto a public garden, providing a relaxation area for students near the main entrance.
Spacious Refuge Area: A large and open waiting area acts as a buffer zone between the public space and the school entrance, ensuring student safety without obstructing other pedestrians.
Functional Main Entrance: A linear wrought-iron screen creates transparency, allowing visual communication between the interior and exterior while maintaining security.
A School Architecture in Harmony with its Users:
The school environment fosters discovery and spatial interaction, making the transition to classrooms an engaging experience.
Students seek atmosphere and communication, achieved through a play of colors and high-quality finishes that promote positivity and progress.
Color Psychology: The strategic use of colors influences emotion, attention, and behavior, improving focus and academic performance.
Nature as a Key Element: Inspired by the city’s agricultural and rural heritage, greenery is incorporated throughout the campus—in external courtyards, social and administrative patios, and secondary schoolyards.
Salma Ben Tanfous and Afef Mejri

Project: ARCHIPLAY – Children’s Architecture Workshop
Award: 1st Prize – UIA National Competition (Institutional Category)
Salma Ben Tanfous and Afef Mejri, co-founders of MAKEN ARCHITECTS, believe in architecture as a transformative force in society. Their ARCHIPLAY workshop introduces children to architecture and urban environments through a three-step interactive program that nurtures creativity, spatial awareness, and problem-solving skills.
Workshop Structure:
PLAY: Children explore space through body movement and theatrical activities, helping them understand balance, proportion, and spatial interaction.
TELL & DISCOVER: A visual presentation introduces global architectural concepts, followed by storytelling, immersing children in a fantastical world of design.
BUILD: Kids engage in model-making and drawing, applying architectural concepts to create their own structures.
At the end of each session, children receive collectible cards featuring architectural concepts and figures, allowing them to continue learning through play with family and friends.
ARCHIPLAY is a pioneering initiative that fosters early architectural education, ensuring that future generations become engaged users and decision-makers of their built environment.
Read more here.
