Celebrating Inclusive Design and Public Space Innovation in Romania
The Chamber of Architects of Romania highlights the contributions of PhD Arch. Iris Popescu and her collaborators in advancing inclusive architecture and urban spaces. Their work embodies equity, accessibility, and community engagement, setting a benchmark for inclusive design practices in Romania and beyond.
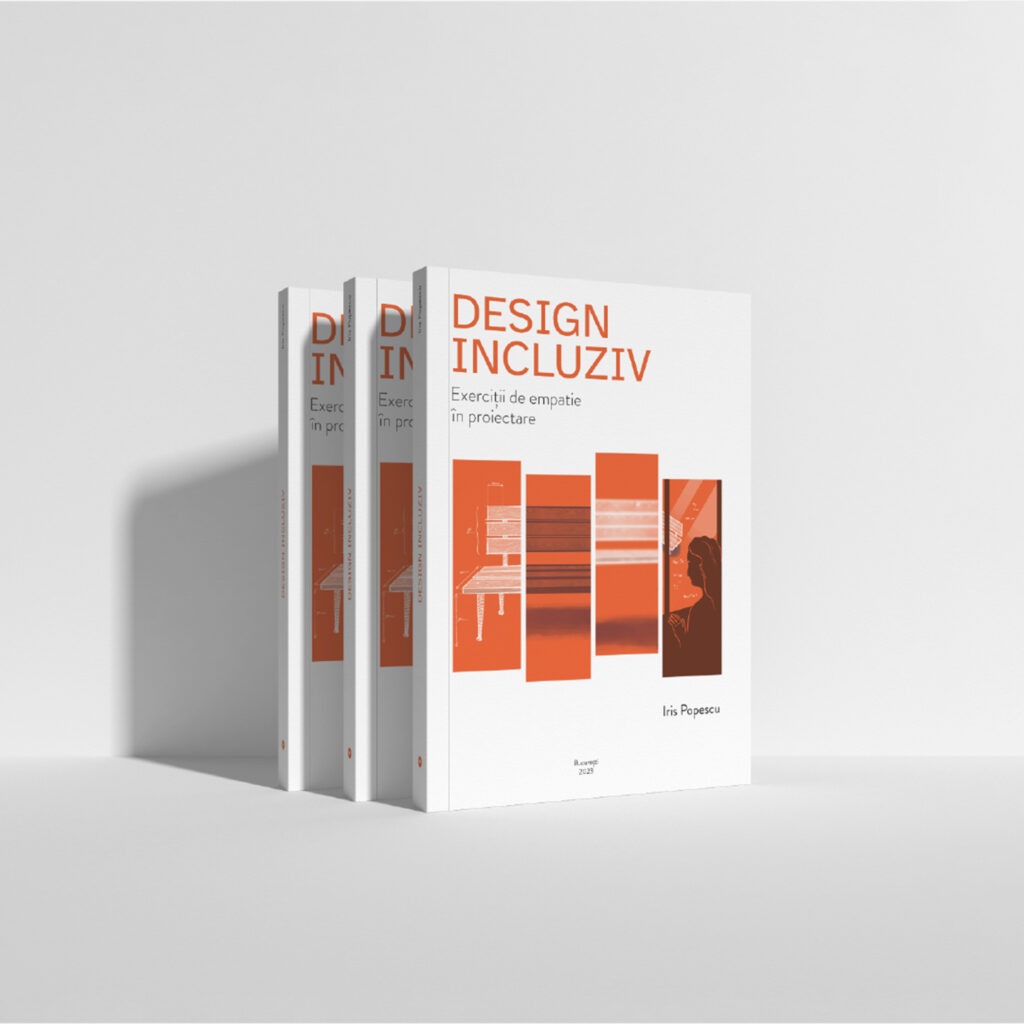
Inclusive Design: Empathy Exercises in the Design Process
Author: PhD Arch. Iris Popescu
Romania’s first inclusive design guide sheds light on the challenges faced by marginalized groups—including the elderly, persons with disabilities, and ethnic minorities—within the built environment. Instead of offering technical solutions, the book serves as a collective manifesto advocating for long-term inclusive design. Rooted in empathy and participatory engagement, it challenges architects to rethink spatial accessibility beyond regulations, shaping environments that serve diverse needs over a lifetime.
Waterfront in Mahmudia – An Inclusive Public Space
Authors: Wolfhouse Productions (Iulian Canov, Marius Vasile), PhD Arch. Iris Popescu, Arch. Monica Săbău
This transformative urban regeneration project reclaims a neglected Danube riverbank, turning it into an inclusive, sustainable public space. Designed for locals and visitors of all abilities, it features:
- Romania’s first inclusive playscape, co-designed with families
- Accessible seating, wayfinding, and gathering areas
- A multi-functional pavilion & watchtower, fostering social interaction
- Ecological design, integrating local materials and landscape preservation
Built on New European Bauhaus principles, the project goes beyond legal accessibility requirements, embedding dignity, independence, and intergenerational interaction. It stands as a regional model for inclusive urban planning, demonstrating how participatory design can combat social segregation and accessibility barriers in Eastern Europe.
About PhD Arch. Iris Popescu
A leading advocate for inclusive design, Iris Popescu is an architect specializing in accessibility and social responsibility in architecture. As the founder of AMAIS and Director of Region II in UIA’s Architecture for All Work Group, she is a key figure in advancing global inclusive design principles.
- Author of Romania’s first inclusive design guide
- Validated expert for URBACT
- Lecturer in Inclusive Architecture – Ion Mincu University of Architecture and Urbanism
Celebrating Romanian Women Architects and Their Projects
Award-Winning Projects and Recognitions
- Școala de la Bunești – Grand Prize for Vernacular Architecture
Architects: Ana-Maria Goilav & Petre Guran
Award: Philippe Rotthier European Architecture Award 2024
Project: A school in Bunești recognized for its vernacular architecture, supported by the Order of Architects in Romania and the King’s Foundation.
Impact: Highlights sustainable and locally rooted architecture.
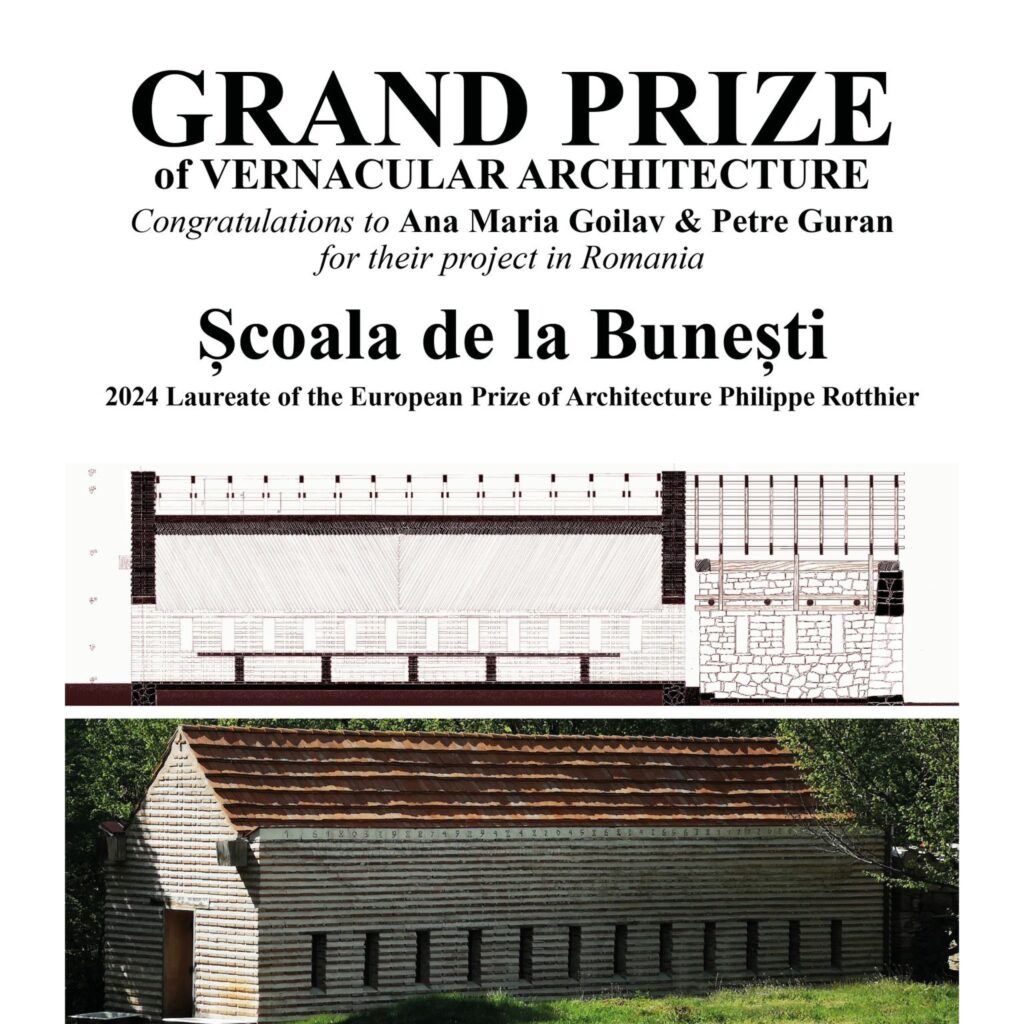
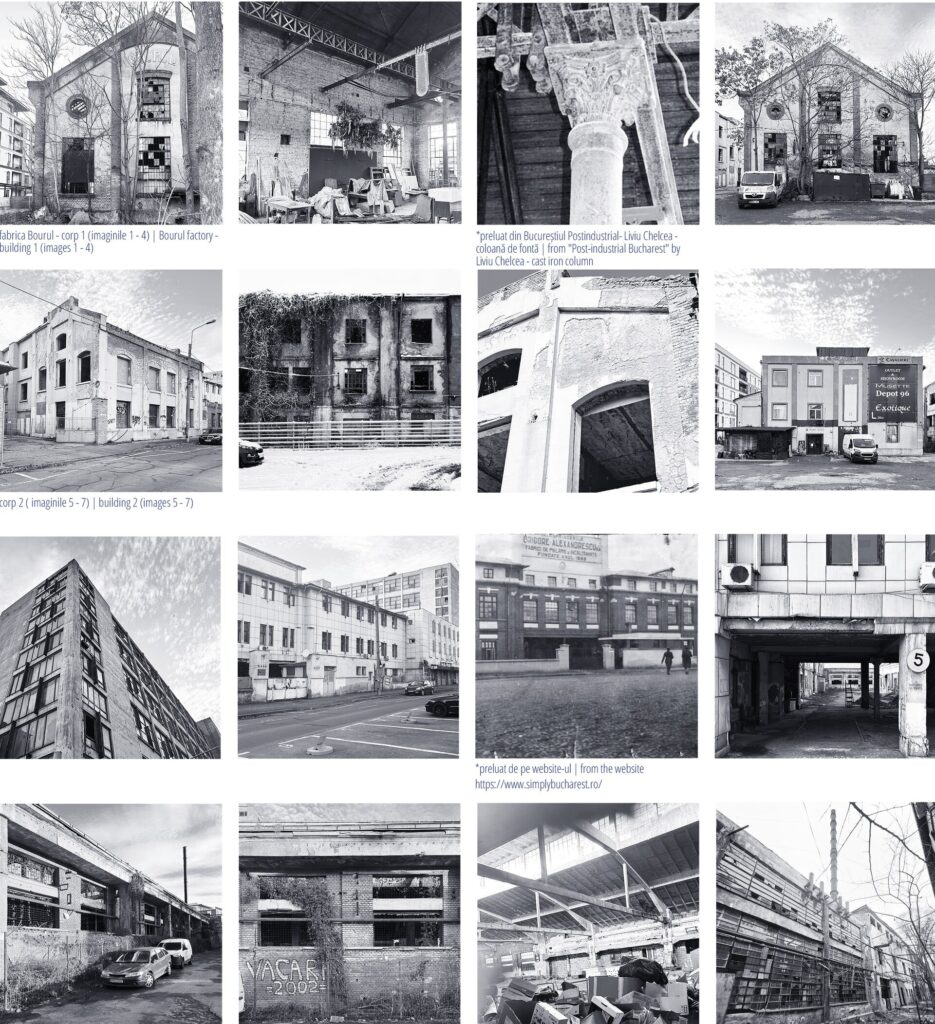
2. Conversion & Expansion of the Former Bourul Factory – Urban Hub for Students
Architect: Ana-Cătălina Neacșu
Recognition: Bucharest Architecture Annual 2024
Project: Transforms an abandoned industrial site into a student hub with cultural, co-working, and accommodation spaces.
Impact: Emphasizes sustainability, minimal interventions, and urban integration.
- Genesis – Prefabricated Modular Housing
Architects: Andreea Irimia & Bogdan Ioniță
Award: Portfolio Architecture / Housing Architecture Award – Bucharest Architecture Annual 2024
Project: A flexible, prefabricated housing concept addressing different living needs, including refugee housing, worker accommodations, and temporary event spaces.
Impact: Focus on modularity, sustainability, and affordability.
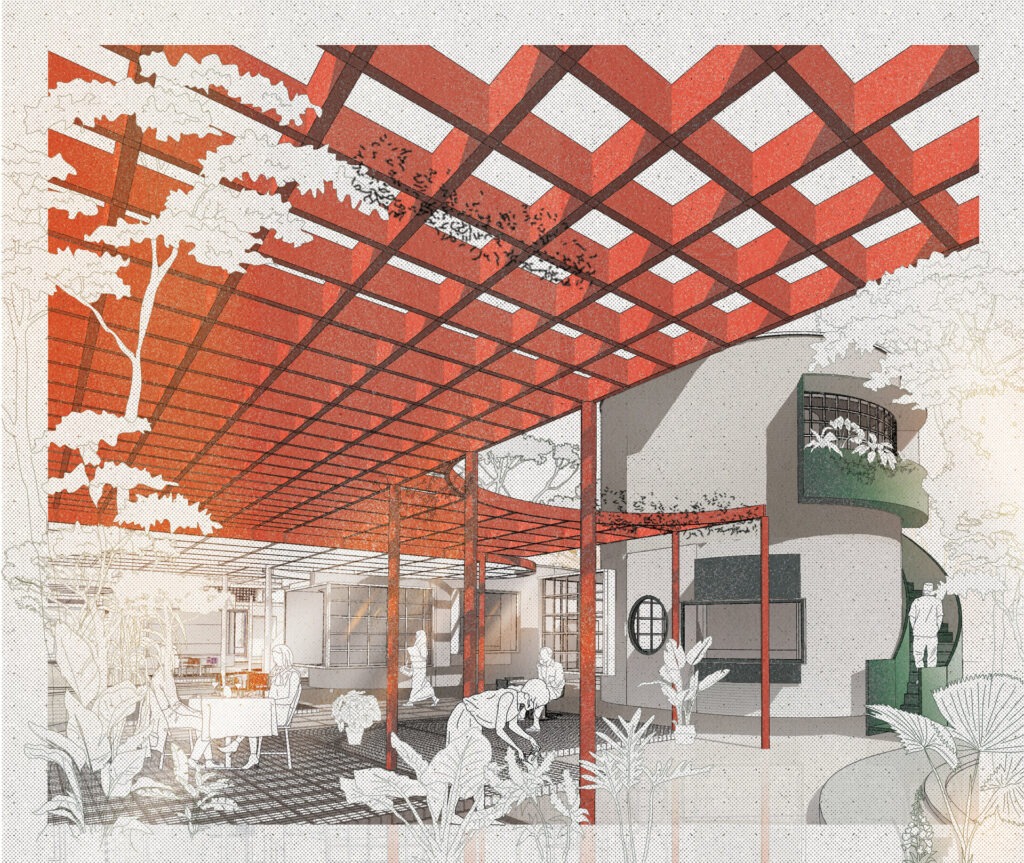
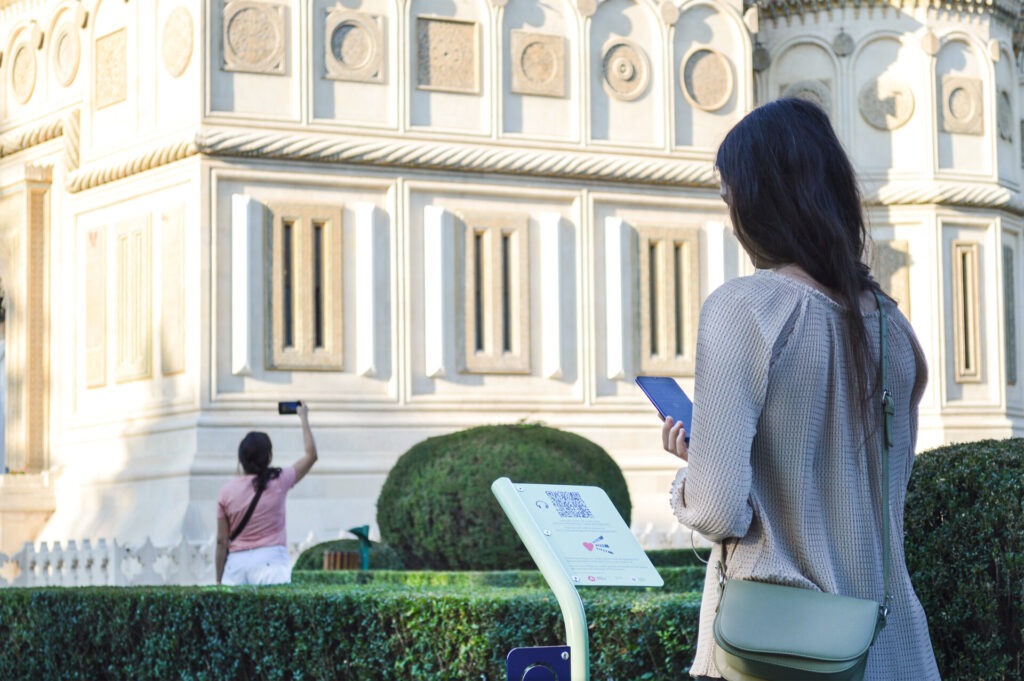
- Voice Your Place 2.0 – Community Audio Guide Project
Architect: Iarina Tavă
Recognition: Nominated for “Research through Architecture / Architecture and Experiment” and special distinction for youth engagement
Project: A participatory audio guide created by local teenagers, integrating architecture, anthropology, and creative writing workshops.
Impact: Strengthens community ties to heritage and urban spaces.
- Casa cu cărămidă (The Reclaimed Brick House)
Architect: Eliza Yokina & team
Award: Built Architecture / Single Family Housing Award – Bucharest Architecture Annual 2024
Project: A modern home incorporating reclaimed bricks and industrial design elements, balancing tradition with contemporary urban living.
Impact: Sustainable reuse of materials and innovative urban housing solutions.
Read more about this projects here
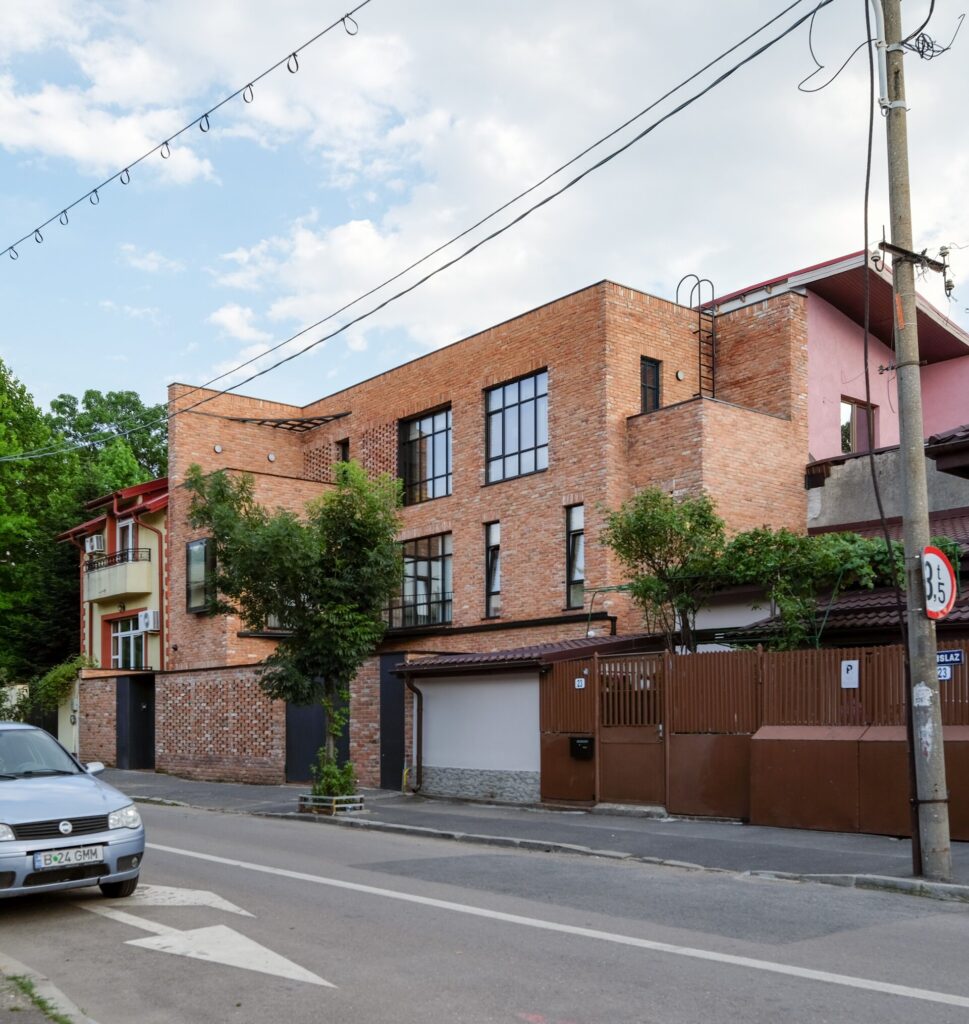
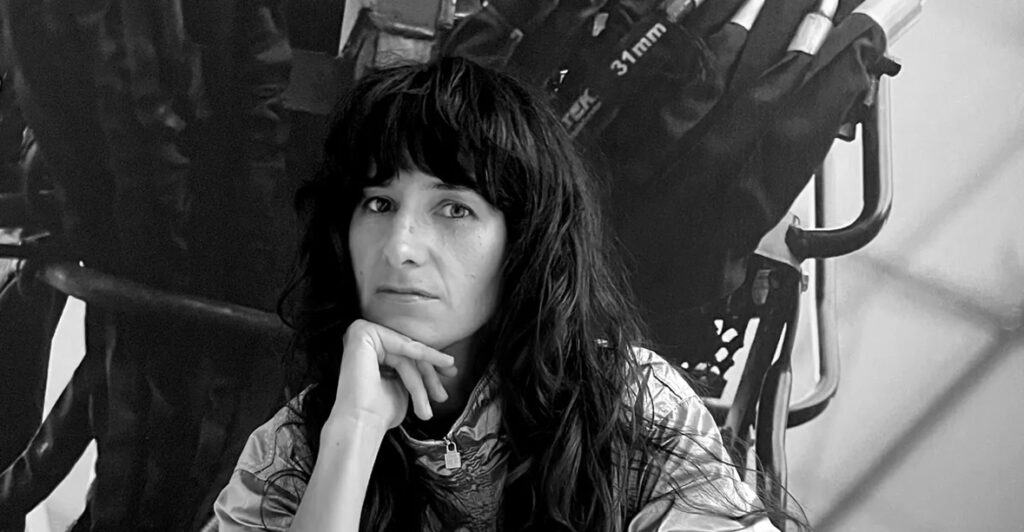
Oana Stănescu – Curator of the Beta Timișoara Architecture Biennale
Background: Internationally recognized architect with projects spanning urban revitalization, retail, and large-scale installations.
Notable Works:
- Funicular revitalization in Reșița
- Off White stores globally
- MoMA installations, Coachella structures, and Plus Pool in NYC
Impact: Advocates for livable, sustainable urban spaces
Beta – Timișoara Architecture Biennale
Significance: Romania’s leading architectural event with a Euroregional influence.
Key Focus Areas: Education, profession, and city development.
Impact: Fosters collaboration, dialogue, and engagement with architecture at a societal level.
These projects and architects illustrate the strength of contemporary Romanian architecture, particularly in sustainability, vernacular traditions, community engagement, and modular housing solutions.