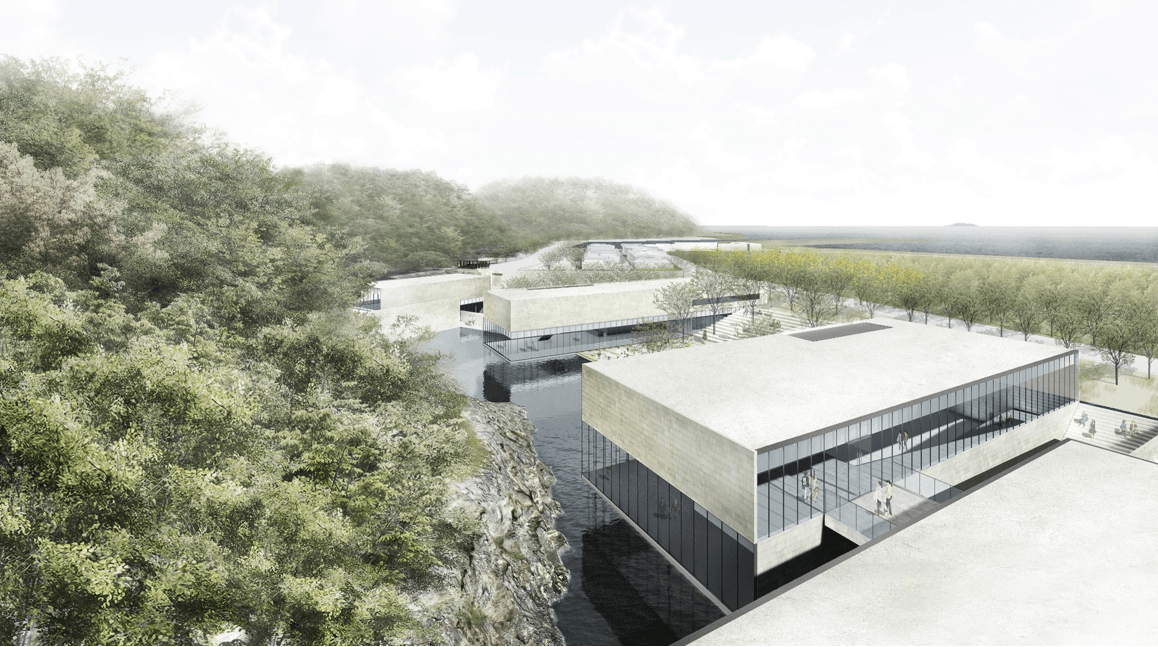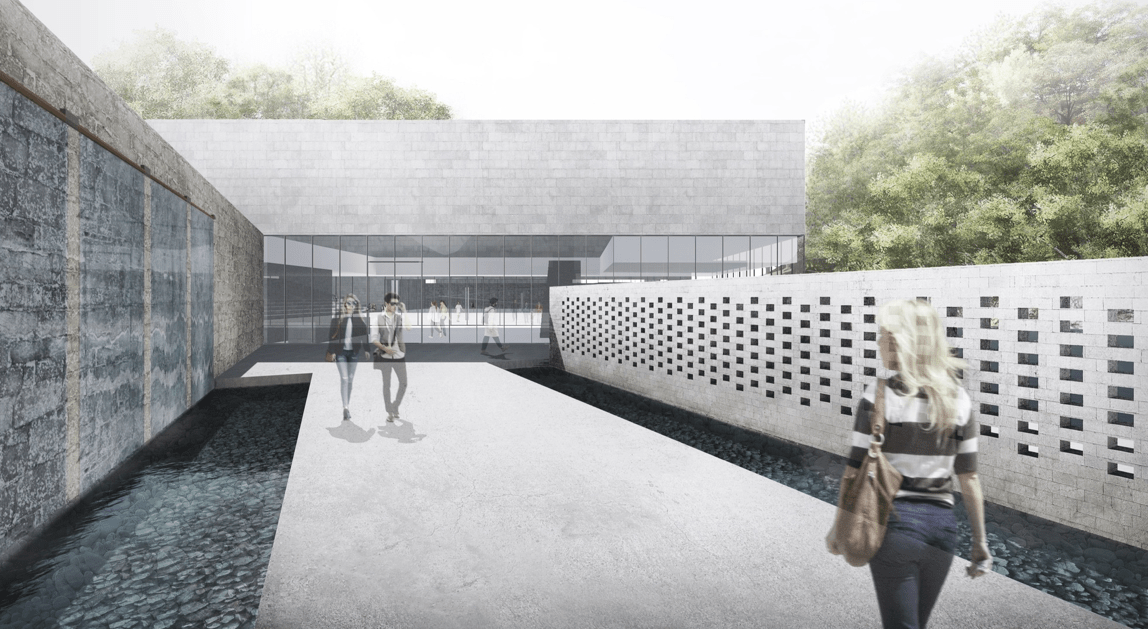This open project competition was organised by the DAEGU Architectural Culture Confederation (DACC) and hosted by the city of Samcheok in Gangwon-do.
View the website of the city of Samcheok : https://www.samcheok.go.kr/portal/intro/intro.jsp
The competition aimed to promote and celebrate the history and culture of Dodo Island and General Yi Sa-bu, and thus sought a creative and specialised space through a modern display of historical facts.
This competition was approved by the International Union of Architects (UIA) and followed the UIA-UNESCO regulations and the UIA guide.
Keywords :
Cultural rehabilitation, Heritage, Remembrance
Theme and objectives
The City of Samcheok, Gangwon Province, Republic of Korea, located on the southernmost part of the East Sea Coast is one of the key points for East Sea Coast tourism. Through the legacy of the General Yi Sa-bu Project, the City of Samcheok established the historical and cultural identities of General Yi Sa-bu and the subjugation of Usan, as well as its own status as a symbolic city of General Yi Sa-bu. Therefore, the idea was to create a new central hub which would display historical facts within creative and specialised spaces.
The competition aimed to create a memorial space integrating historical and cultural resources by utilising information about General Yi Sa-bu in the area associated with the subjugation of Usan, today known as Jeongnajin Yukjangsan Obunhang. Also, it pursued the establishment of a cultural, historical and touristic attraction by providing experiential space for education, promotion, experience and active games, as well as a leisure space for various artistic and cultural activities.
The creation of a differentiated tourist attraction based on the history and culture of General Yi Sa-Bu’s exploration of the ocean would pave the way for a sustainable urban development that fosters the city’s humanistic environment and its historical/cultural context.
Eligibility
This competition was open to both Korean and international professionals in architecture, urban planning, landscape, exhibition and interior design.
It was also open to teams of multidisciplinary professionals, on the condition that they were led by a licensed architect or practising architect.

