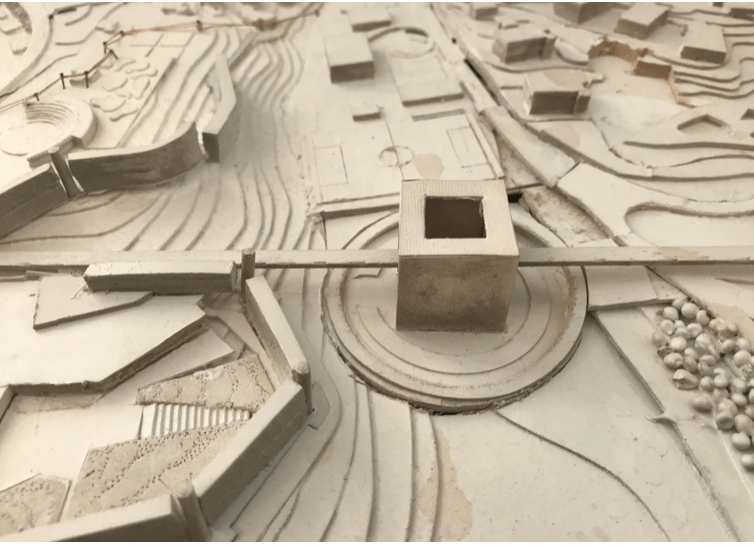This international architectural competition was organised by the Ministry of Public Works of the Italian Government for the University of Calabria with two primary objectives:
- Establish a general expansion framework for the University;
- Select an architect who would be responsible for a considerable proportion of the buildings.
This competition was approved by the International Union of Architects (UIA).
Keywords :
Education, Urban Landscape
Theme and objectives
The object of this competition was to design buildings for the first phase of construction as well as formulate proposals for a development plan of the whole University complex.
Such proposals had to take into consideration the need for communication and relations with the city of Cosenza and the territories neighbouring the University area.
The first development phase had to take into account the existing buildings on the site as well as those in progress.
The preselected site for construction was situated in the Rende/Montalto Uffugo commune, in the province of Cosenza. The plan could integrate neighbouring areas if it would improve the functioning of the overall university complex. The building exteriors needed to complement the existing infrastructure in Cosenza. On the inside, an efficient use of space was expected, as was the possibility of adapting the spaces to the different needs of a university. The building project was to be completed in phases. The first phase was the object of this competition.
