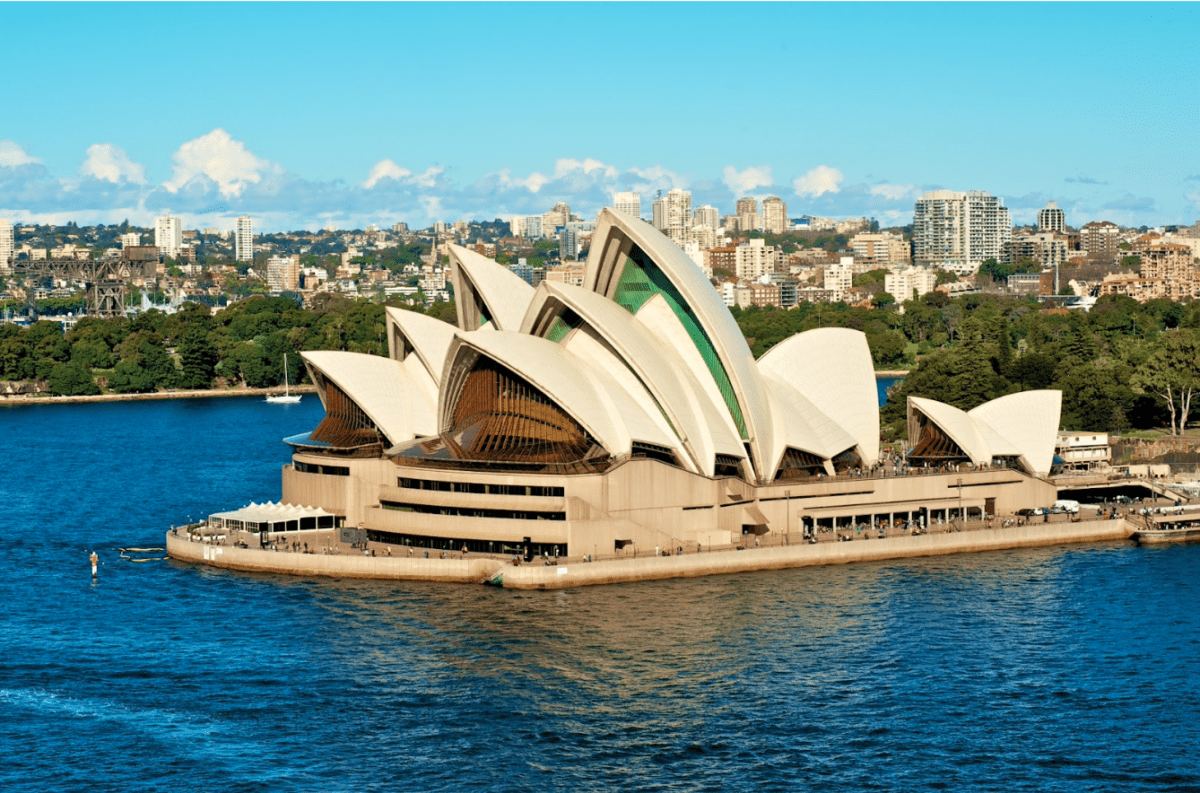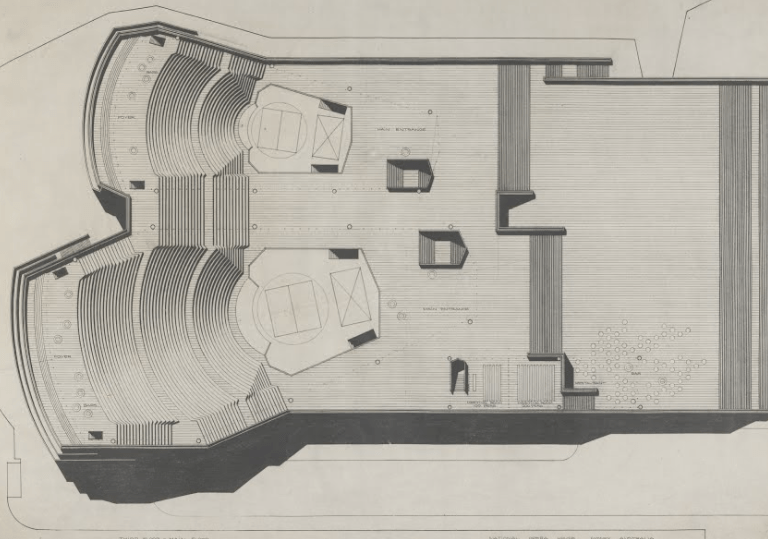This competition was organised by the government of New South Wales to find a design for the construction of a National Opera House in Sydney, Australia.

This competition was organised by the government of New South Wales to find a design for the construction of a National Opera House in Sydney, Australia.

Jørn Utzon from DENMARK.
The competition was intended to select an architect and a design for the new Opera House, located in Sydney Harbour on a site known as Bennelong Point.
The idea of creating an opera house in Sydney had been on the drawing board for several decades, although it wasn’t until the mid-1950s that the project actually took form.
The competition programme provided for the construction of four independent rooms with all the necessary ancillary facilities:
For this competition, the principal design requirements were:
The jury received over 220 entries from 28 different countries. The jury was composed of the following members:
The promoters of this international competition invited architects from all around the world to participate in it.