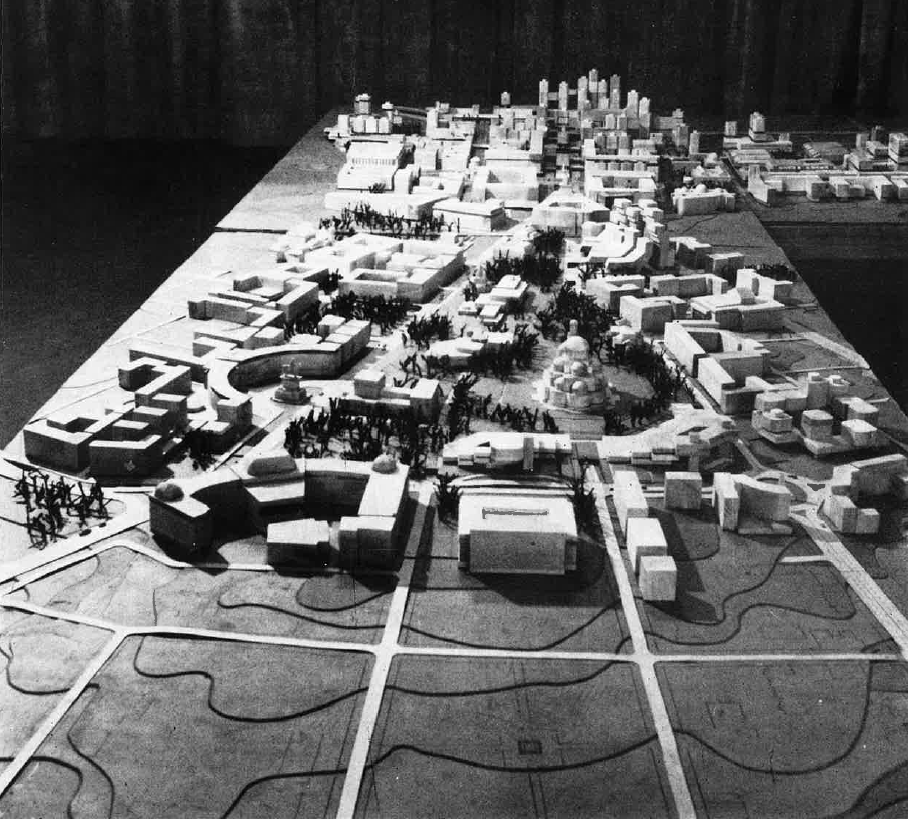This competition was organised by the Committee for Art and Culture of the People’s Republic of Bulgaria.
The purpose of this competition was to select an preliminary architectural design for the National Opera building in Sofia, Bulgaria.
The competition regulations and programme were coordinated with the International Union of Architectes (UIA).
Theme and objectives
The new building for which this competition was organised was mainly for the use of the National Opera. However, individual performers of world renown, as well as other major European opera companies, would occasionally perform as guests on its stage. Its stage was to serve for the production of operatic and balletic works only.
An original and highly artistic solution was required, one that would also satisfy the programme’s technological and economic requirements to the highest degree, thus offering the necessary conditions for the creation of a remarkable Bulgarian cultural monument.
The Sofia National Opera Company expected a building in which all components of opera, including music, human performance and scenography, could be harmoniously combined. Moreover, the stage had to unobtrusively incorporate modern technology in order to present and enhance the effect of the performances.
Eligibility
This competition was open to architects living in Europe with the right to practise in their own country.
Participation in this competition could be individual or as a multidisciplinary group. The leader of any multidisciplinary group had to be an architect.
