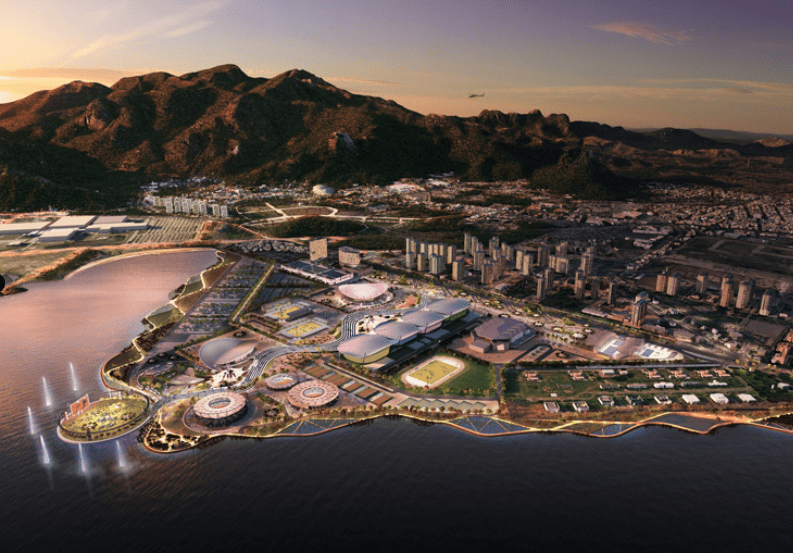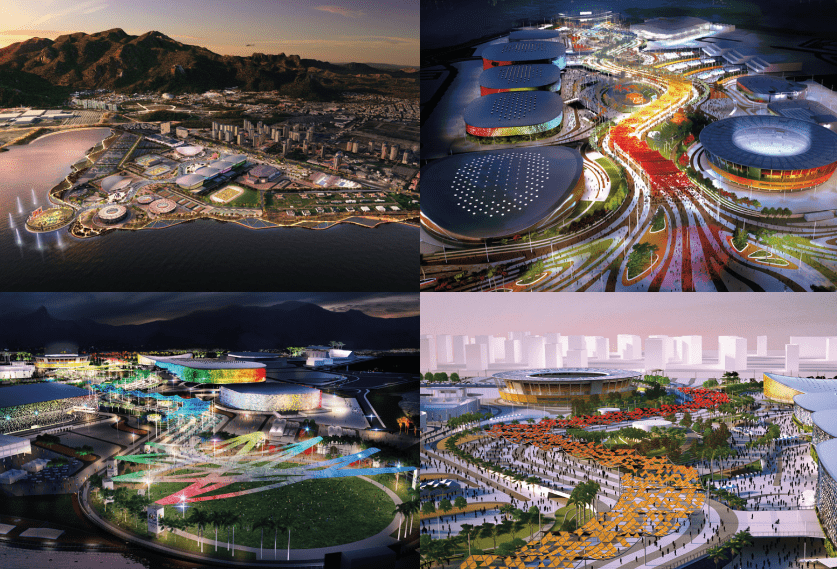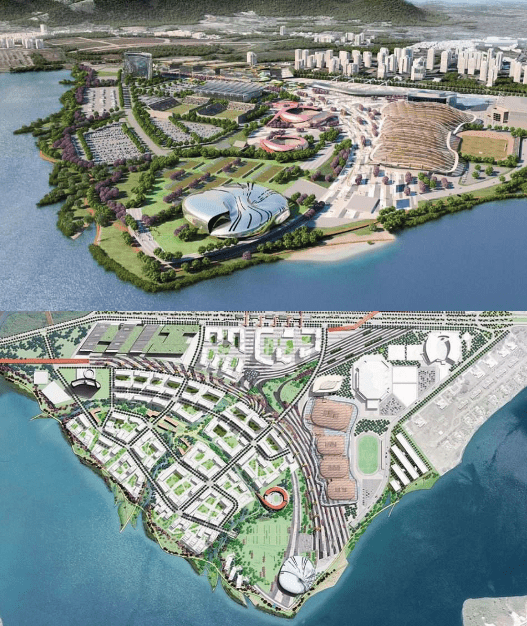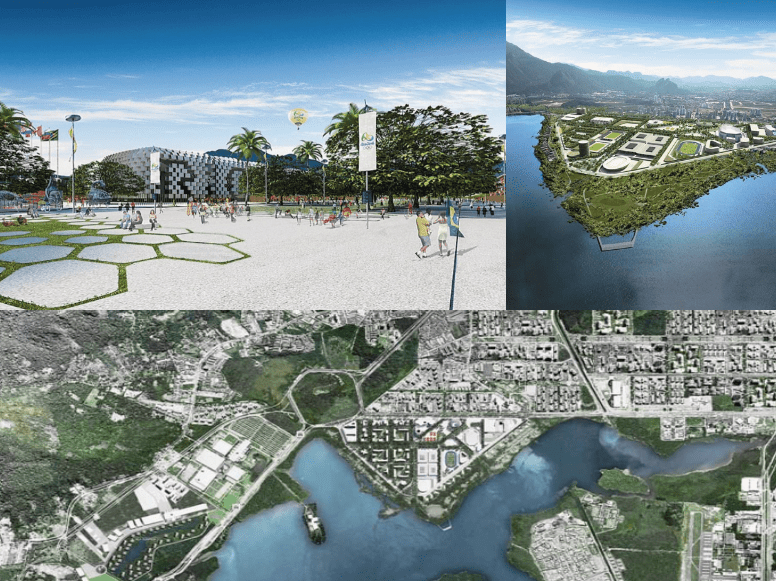
Rio 2016 Olympic Park Competition
Competition results

First prize :
Arch.William (Bill) Hanway, AECOM do Brazil Ltd , ENGLAND.

Second prize :
Arch.Ron Turner, Group “Achele Abraço”

Third prize :
Arch.Tomas Almeida Fernades Salgado, Risco, Projectistas e Consultores de Design SA, PORTUGAL.
Theme and objectives
The goal of the present competition is to select the best Master Plan for the Rio 2016 Olympic Park, in consideration of the 2016 Olympic and Paralympic Games and pf the Legacy mode occupation of the area.
The design of the Master Plan for the Rio 2016 Olympic Park must take into consideration two modes : Games Mode, Legacy Mode and its transition period.
The Games mode must ensure the best event realization and operational conditions of the 2016 Olympic and Paralympic Games in the Barra da Tijuca region.
The Legacy mode must ensure the feasibility for the implementation of new developments which, when added to the future Olympic Training Center, shall provide the project with sustainability, guaranteeing, for the upcoming decades, an exemplary and meaningful area in Rio de Janeiro’s landscape.
Here are the mains guidelines the participants should make sure to follow :
- To bring about a positive impact onto the area being worked upon, in relation to accessibility, environment, landscape, social and sportive development.
- To achieve economy in the Master Plan design and on the sporting and support equipment necessary for the Games undertaking.
- To set apart for Legacy Mode, at most, 40% of the total area of the Olympic Training Center, with, as a consequence, the destination of at least 60% of the area for other developments.
- To bring to reality the economic value of the area to make feasible the implementation of the Rio 2016 Olympic Park, preferably through means of private capitals.
Key criteria
The evaluation of the competing projects shall be guided by the contents of the proposals, being specially taken into consideration the following aspects :
- How well the proposal serves the program of the Olympic and Paralympic Games;
- vision of the legacy considering new real estate developments;
- sustainability;
- environmental and landscaping approach;
- mobility;
- accessibility;
- feasibility;
- creativity and innovation.
Jury Members
- Gabriel Durand-Hollis, Architect and Urban Planner appointed by UIA, USA;
- Nuno Portas, Architect and Urban Planner appointed by IAB, Portugal;
- Luis Millet, Architect and Urban Planner appointed by IAB, Spain;
- John Baker, Architect and Urban Planner appointed by RIO 2016 Olympic Games, Australia;
- Sergio Dias, Engineer appointed by the Municipality of Rio de Janeiro, Brazil;
- Jorge Wilheim, Architect and Urban Planner appointed by Federal Government, Brazil;
- Flavio Ferreira, Architect and Urban Planner appointed by IAB, Brazil;
- Christos Kourtis, Architect and Urban Planner appointed by UIA, Greece;
- Roberto Ainbinder, Architect and Urban Planner appointed by the Municipality of Rio de Janeiro, Brazil;
- Gustavo Rosas Nascimento, Architect and Urban Planner appointed by RIO 2016 Olympic Games, Brazil.
Eligibility
The competition is open to multidisciplinary teams led by an urban planner-architect with previous experience in developing paster plans of a similar complexity.