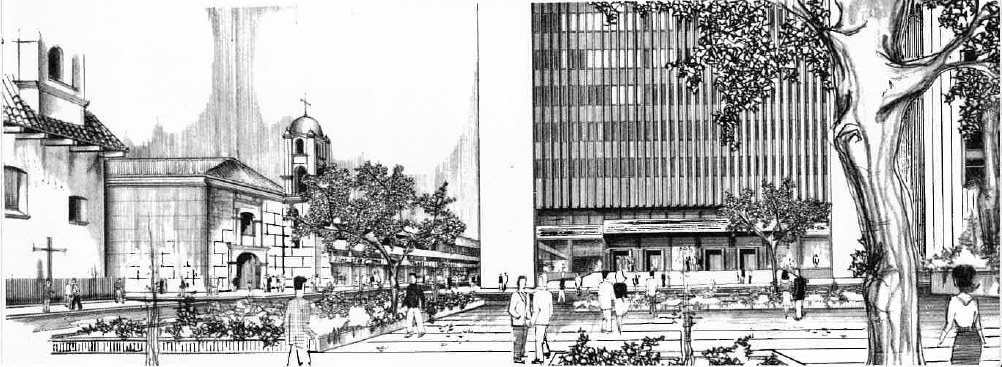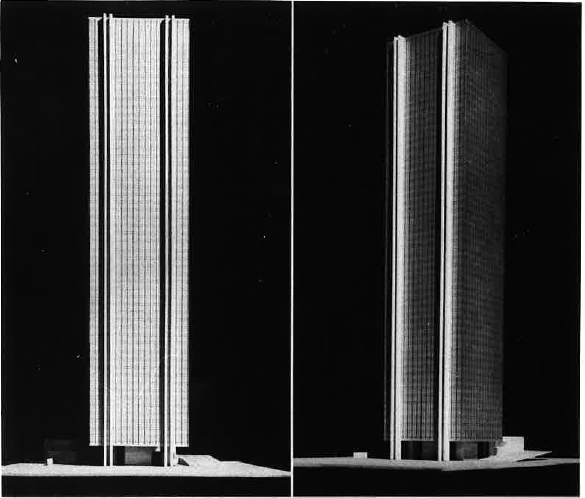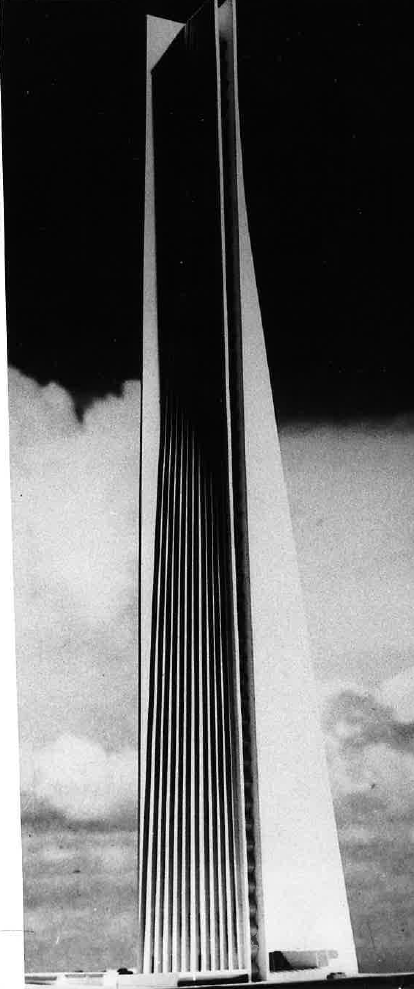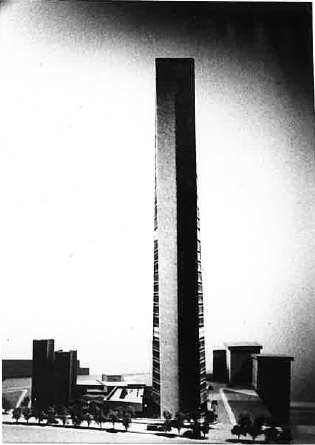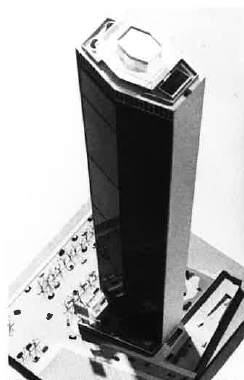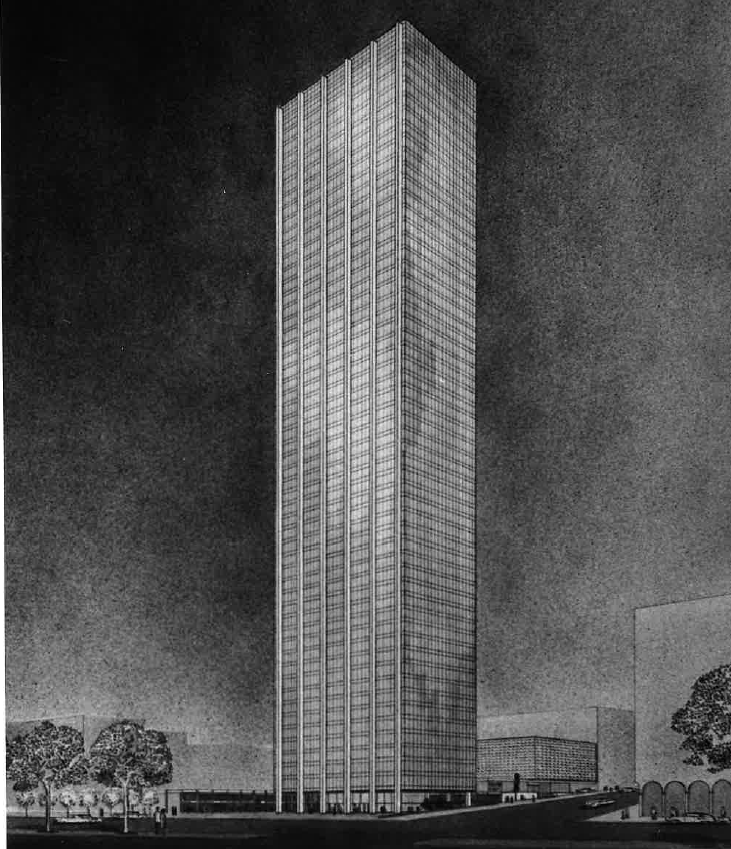This competition was organised in Buenos Aires by the “Sociedad Central de Arquitectos” for the construction of the tallest building in Argentina.
This building was destined to welcome offices for large companies and firms, and would also include a mall and a cultural centre.
This competition was approved by the International Union of Architects (UIA).
Keywords :
Culture, Transformation, Urban Landscape
Theme and objectives
The aim of this competition was to invite architects from all over the world to produce preliminary projects in order to obtain the best functional design expression of contemporary architecture.
The Peugeot tower was to be built in order to accommodate various commercial and cultural activities.
With this competition, the promoters wanted to realise the construction of a building that would stand out for its height, a one-of-a-kind skyscraper. This building would provide almost 140,000 square metres in floor space.
Jury Members
230 projects from 33 countries were submitted for this international competition.
The jury was made up of the following members:
- Martín Noel, Architect and President of the Jury, ARGENTINA;
- Francisco García Vasquez, Representative of the Sociedad Central de Arquitectos, ARGENTINA;
- Eugène Beaudouin, Architect, FRANCE;
- Alberto Prebisch, Architect, ARGENTINA;
- Marcel L. Breuer, Architect, USA;
Alfonso Eduardo Reidy, Architect, BRAZIL.
