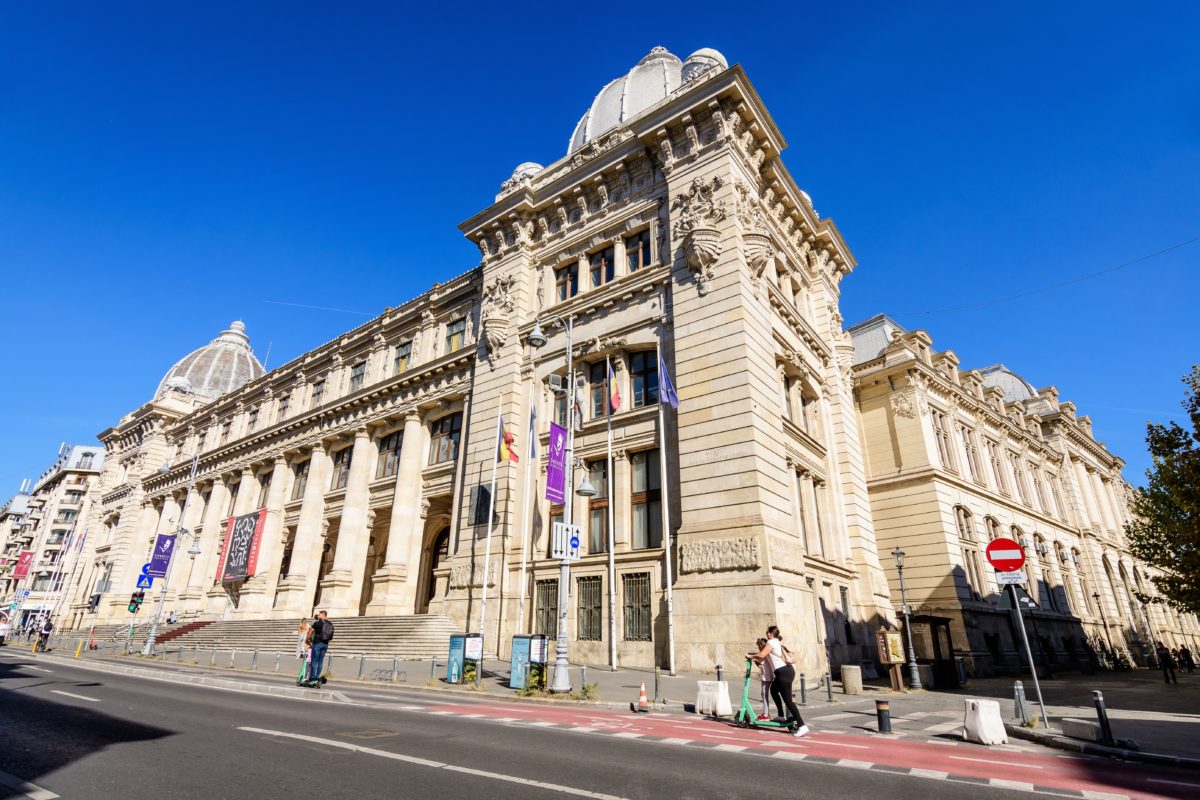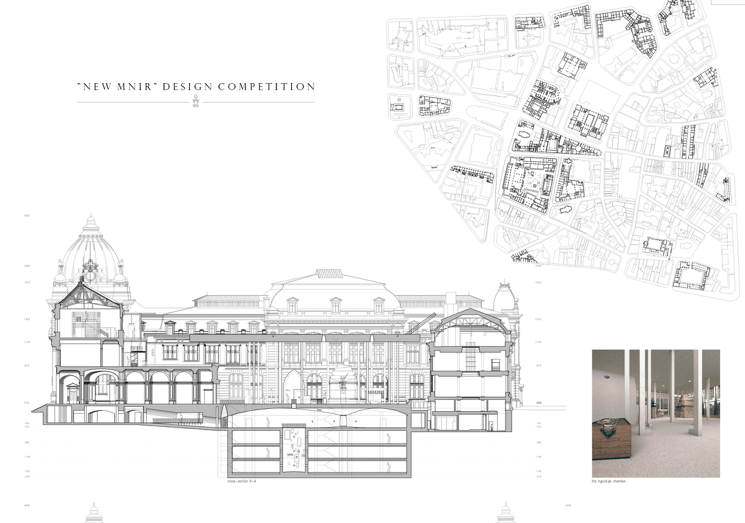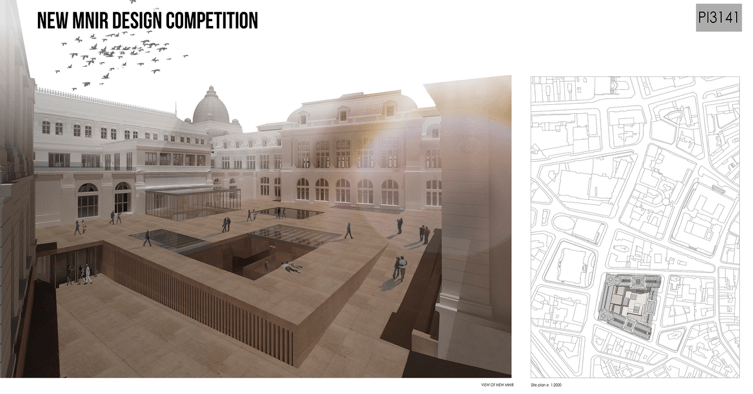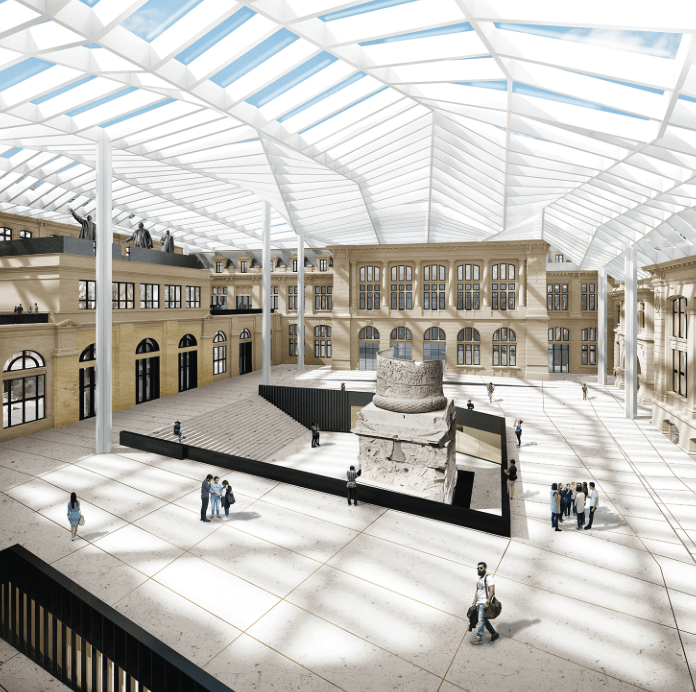
National History Museum
Competition results

First prize :
STARH ARCHITECTURA.

Second prize: AWA-A.
Represented by Sergio Walter and Martinez Nieto.

Third prize :
S.C Studio Est & Partners S.R.L.
Theme and objectives
The National History Museum of Romania set out to reassert itself as a contemporary museum of history by revaluing its building and its relations with the urban context, better displaying its collections and improving the quality of the cultural services it offers to the public.
The new MNIR responded to the need for significant expansion so that a larger and more diverse audience could admire the exhibits in attractive displays, understand their historical value and meaning due to a proper museographic design and a modern information system, interact and connect in specialised spaces, and spend some quality time in a refined cultural and social environment.
At the same time, the new museum had to ensure proper working conditions for all its employees according to their specific responsibilities within the institution.
The new MNIR had to assert itself as a cultural and social pole in the urban life of Bucharest. It also needed to connect the commercial area of the “historic centre” to the monumental Calea Victoriei and breathe life into the underused areas.
The new MNIR had to be lived individually and publicly as an inciting complex experience on multiple levels (cultural, heritage, museographic, education, leisure and urban), thus complying to the expectations of such an institution in the 21st century.
Key criteria
Participants were scored on the basis of compliance with the following criteria:
- Spatial and functional: logic, expressivity and elegance of the proposed functional and spatial solution;
- Museographic: attractiveness to the public, and the scientific and educational meaning of the museographic concept (both as a general layout and in detail);
- Heritage: valorisation of the old building through the new solution (interventions on the existing spaces and the inner courtyard);
- Urban design: how the proposal ensured a good relationship between the museum, its audience and the city (connection to the historic centre, rejuvenation of Calea Victoriei, signage, accessibility for all categories of visitors);
- Structural: how the proposal ensured the building would respect the recommendations of the technical expert assessments in working the proposed interventions around the old building;
- Economic: ensuring the low energy consumption of the building and compliance with the maximum estimated cost.
Jury Members
- Rainer Mahlmaki, Architect, FINLAND;
- Pere Riera, Architect, SPAIN;
- Dan Hanganu, Architect, ROMANIA;
- Dr. Ernest Oberlaender-Tarnoveanu, ROMANIA;
- Oana Bogdan, Architect, BELGIUM;
- Serban Sturdza, Architect, ROMANIA;
Substitute members:
- Kim Attila, Architect, ROMANIA.
Eligibility
Individual architectural offices, associations of architectural offices, architectural civil societies or authorised freelancers, legal persons (architectural design limited company) in Romania or in their country of origin were eligible, individually or as members of an association.
In case of associations, the leader submitted the project for the competition.
Results
Competition closed. Results announced on December 2015.
COMPETITION RESULTS