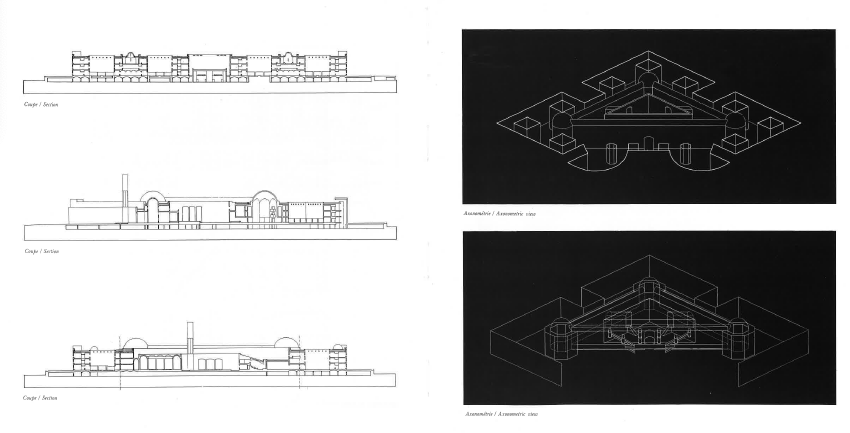In response to the desire to relocate the Ministry of Foreign Affairs from Jeddah to the capital city of Riyadh, an international competition for the realisation of new headquarters for the Ministry was launched.
The Ministry of Foreign Affairs sought the assistance of the International Union of Architects (UIA) to organise and manage the international competition for the Riyadh headquarters project.
Ministry of Foreign Affairs in Riyadh
Competition results

Winning project :
Henning Larsen from DENMARK
Theme and objectives
The competition had a number of objectives:
- To develop a design for the new headquarters that would reinforce the Ministry’s mandates and aspirations;
- To develop an environment which would inspire personal commitment to the Ministry;
- To establish and maintain security of information, people and facilities within the Ministry;
- To promote and allow internal communication;
- To allow for organisational change;
- To accommodate the increasing use of technology for information processing and communications;
- To accommodate the potential employment of women;
- To develop a facility which would assure the continuity of day-to-day operations;
- To employ building systems that would allow an occupancy concurrent with the new facilities for the diplomatic community.
Key criteria
These were the key criteria, stated in order of priority as follows:
- Image: each entry was first assessed for the appropriateness of its external image as a symbol of the Ministry of Foreign Affairs in Riyadh. The qualities sought by jury members were those of dignity, integrity and restraint rather than a benign, overpowering, forbidding or theatrical appearance, which was considered unsuited to the Ministry’s image;
- Cultural and environmental relevance: the Ministry’s stated wish was that this project act as a symbol of Islamic ideals in the cultural and environmental context of Riyadh. It should also demonstrate the very contemporary purpose of the Ministry;
- Interior environment: because of the Ministry’s need to have a working environment which would “inspire personnel commitment”, this was given high priority in assessment;
- Circulation: the need for separate and suitable entrances for dignitaries, general visitors and staff because of differing security requirements, times of use and importance of functions;
- Suitable spaces: there needed to be a variety of spaces to adequately accommodate the various Ministry functions;
- Space relationships and location: the relationships between the departments and various functions of the ministry needed to be workable, especially for aspects of separate circulation and security;
- Adaptability: since expansion was required only in the Diplomatic Institute, there needed to be a certain flexibility within the overall space allocation to allow for the change in size of the different departments;
- Security: it was not expected that contestants would consider detailed security precautions, but that they would understand the need for controls at the entrances to the Ministry site and of protected circulation routes within the ministry;
- Construction systems.
Jury Members
- H. E. Sheikh Abdul Aziz Al Thonayan, Deputy Minister (Ministry of Foreign Affairs), SAUDI ARABIA;
- Dr. Saleh Bakhraebah, Secretary General, SAUDI ARABIA;
- Rafael de la Hoz, Architect, SPAIN;
- Arthur Erickson, Architect, CANADA;
- Per Johan Eriksen, Architect, NORWAY;
- Hassan Fathy, Architect, EGYPT;
- Muzharul Islam, Architect, BANGLADESH;
- François Lombard, Architect and UIA professional advisor, FRANCE;
After the first stage of the competition, four entries were selected. During the second stage, the four architects behind the selected entries presented their projects.
Eligibility
Eleven architectural firms of international reputation representing various nations were invited to participate.