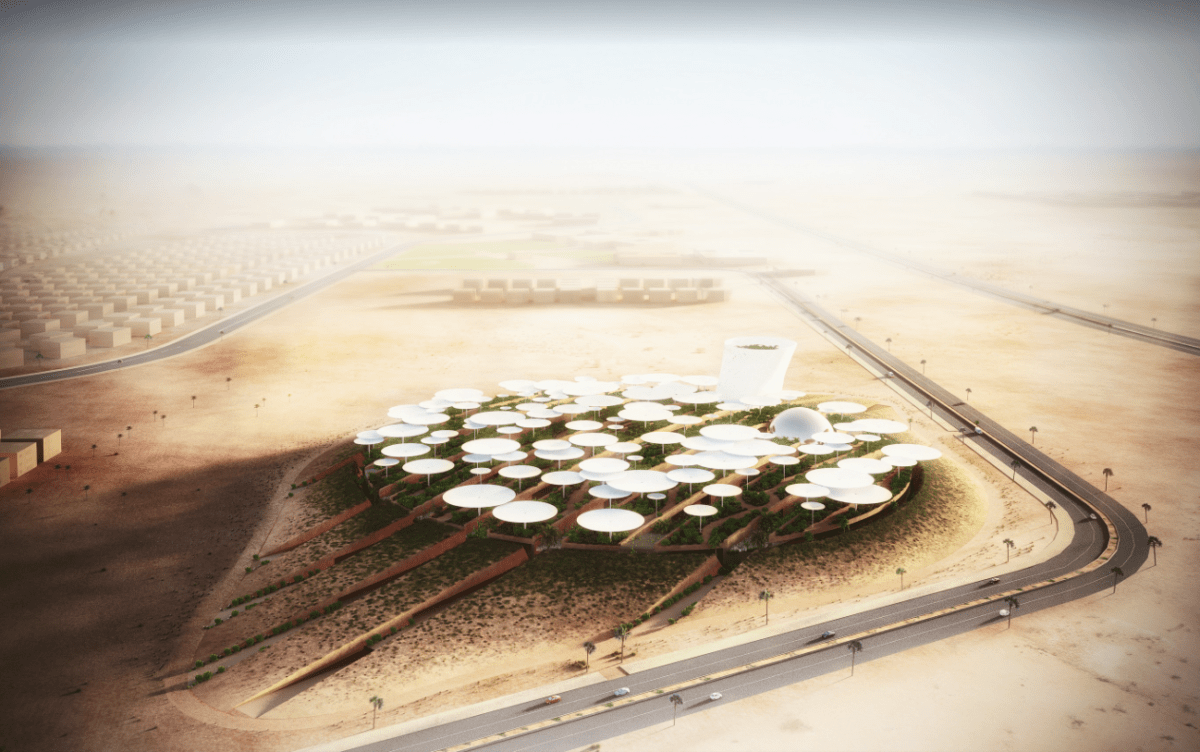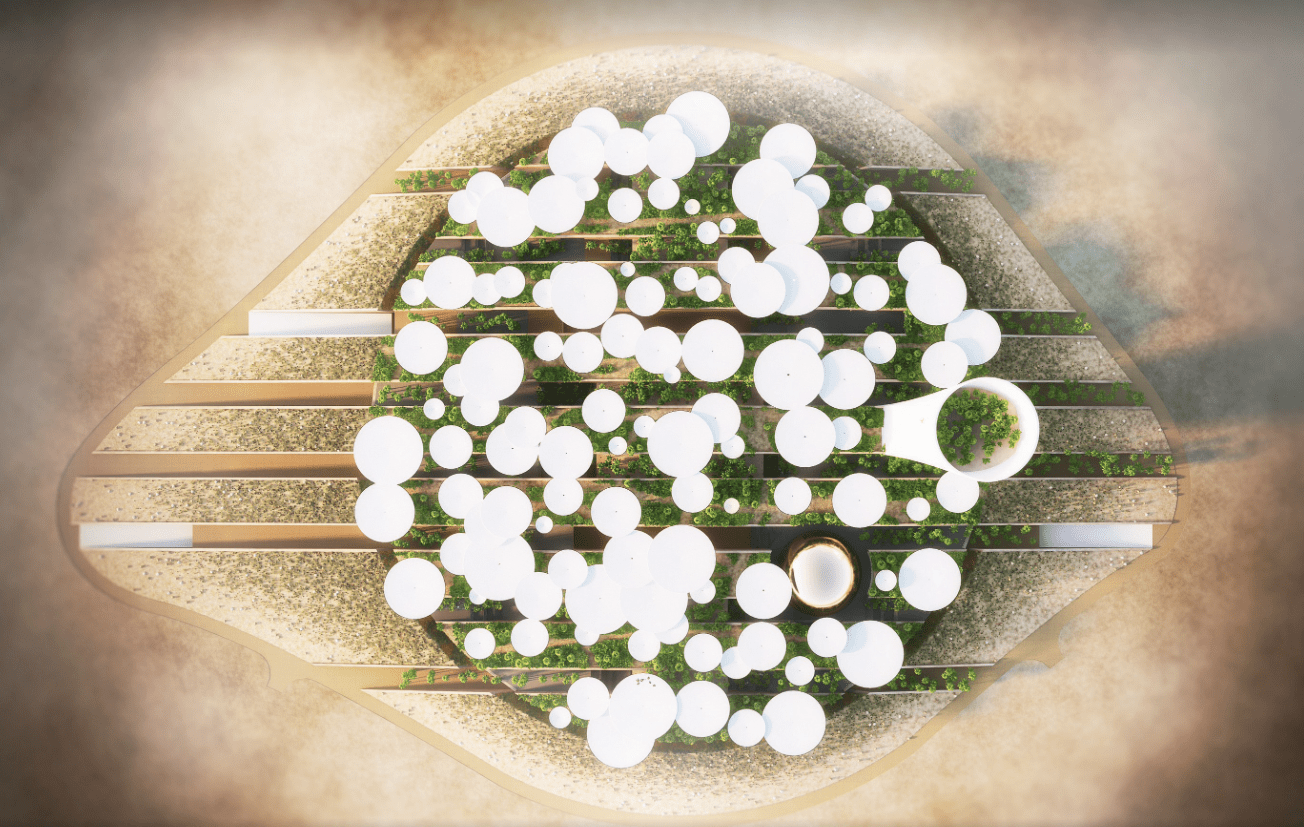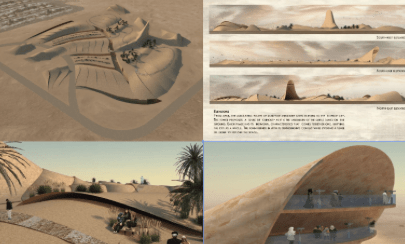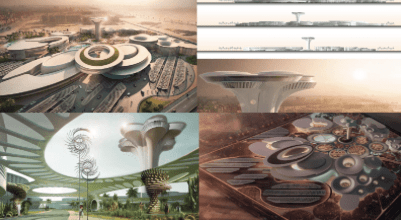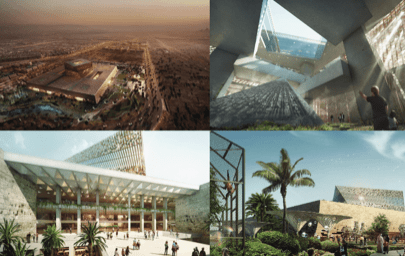The library of Alexandrina endorsed a science city project by organising an open, one stage international architectural competition for its planning and conceptual design. The new “Science City” will be built on the western edge of Cairo, in the heart of the 6th of October City.
This new complex, to be constructed on prime land, called for a comprehensive plan and conceptual design that would ultimately create the first 21st century science museum and learning and research facility in Egypt.
Egypt has successfully re-established the Bibliotheca Alexandrina and started the construction of a Grand Egyptian Museum to showcase Egypt’s ancient past. The Science City (SC) will become the third jewel in this triangle, crowning the achievements of a new era that celebrates the past with an eye to the future whilst balancing literature, science and the arts.
This competition was organised in accordance with the UNESCO Regulations for International Competitions in Architecture and Town Planning, overseen and applied by the International Union of Architects (UIA).
Keywords :
Culture, Education, Transformation
Theme and objectives
The objectives of the design of the Science City were to create a set of buildings and spaces that were inspiring on the outside and motivating and exciting on the inside to visitors and employees alike. A particular vision of the search for knowledge and the pursuit of science had to be expressed. The Science City goals celebrated scientific enterprise with their exhilarating and unending journey of discovery, promoting the “Culture of Science”.
In thinking about how to design the buildings that will compose the “Science City”, competitors needed to reflect on the evolving nature of science, encompassing physical, life and earth sciences. Thus, the Science City had to be built in stages in order to afford the necessary flexibility to absorb changes in museology or display conventions, to update interactive learning facilities and to remain open to new possibilities from building to building during the construction of the campus.
The main strategic objectives of the Science City are as follows:
- Disseminate scientific knowledge and scientific thinking among the general public,
- Promote scientific development,
- Support science education and research.
Official contact email: science.city@bibalex.org
