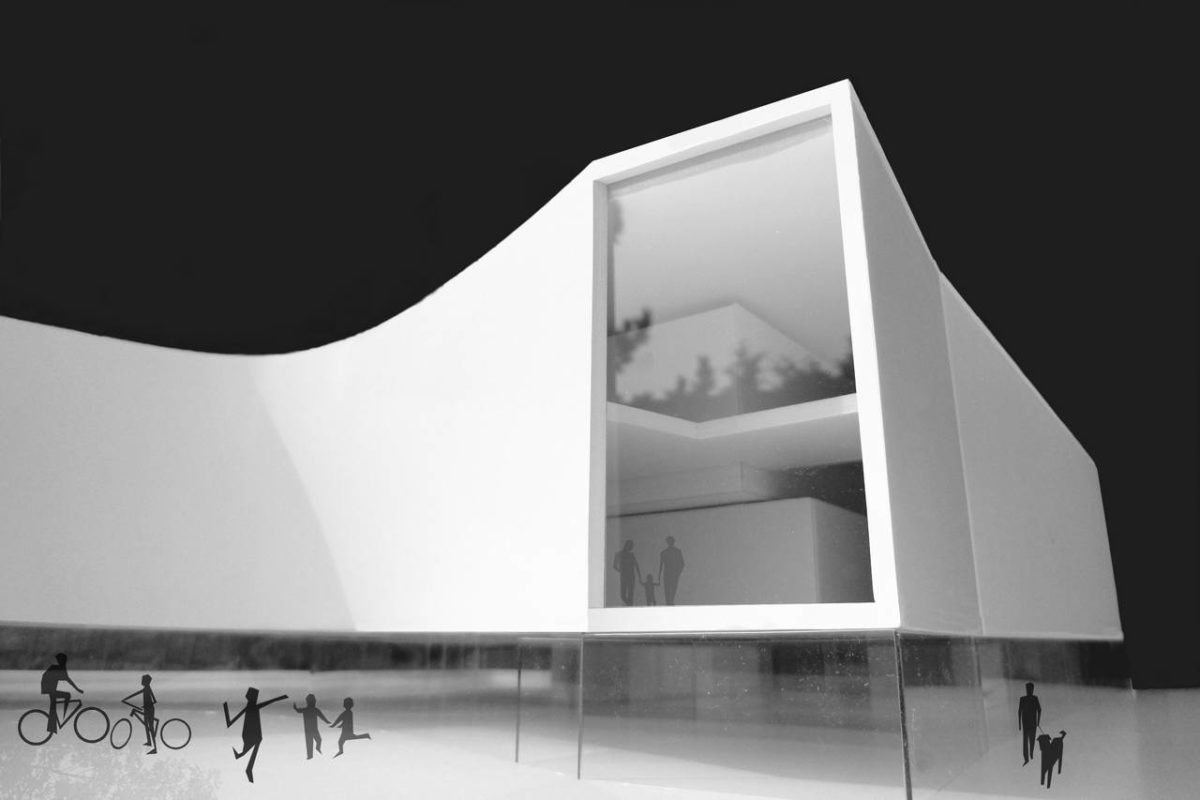
Layout of the Drava River Area in the City of Maribor
Competition results

First prize: Zaha Hadid Architects
Theme and objectives
The subject of the competition was the preparation of design, design-project architectural, architectural-constructional and spatial-landscape solutions for the three areas described hereafter, which are, directly or indirectly, tied to the Drava River in Maribor.
The area set aside for development was split into three. Each part/group represented a closed (spatial and architectural-functional) whole:
- Group 1: Drava River embankment
The goal was to rearrange the banks of the Drava River, enabling citizens and visitors to experience the historical continuity of the city by the river and increasing the cultural and historical value of the space by means of exclusive and original solutions that would protect existing heritage.
- Group 2: The new footway and bicycle bridge
In this competition group, an architectural design outline had to be prepared for the new footway and bicycle bridge across the 130m wide riverbed of the Drava River. To ensure navigability, the foreseen height clearance of the new bridge was to be 3.5m. The new footway bridge had to be designed as a recognisable, innovative, transparent and neutral construction.
- Group 3: The new Maribor Art Gallery
In this competition group, an architectural outline and planning solution was requested for the north-western corner of the building between Koroška Street, Pristaniška Street, Ribiška Street and Ob Bregu Street. The architectural outline solution was to encompass the central gallery activities area (8,000 m2), the children’s museum (700 m2), the creative industrial centre (1,200m2), the architectural centre (500 m2), the gallery catering area (650 m2), the open outdoor spaces (1,500 m2) and an underground garage for 500 vehicles.
Key criteria
The purpose of this competition was to find:
- The most suitable proposal of a comprehensive design solution to redevelop the embankment of the Drava River between the water tower and the judgement tower on the left bank, and the natural embankment of the river in the area between the Studenška brv (footbridge) and the railway bridge on the right bank;
- The most suitable design project solution for a footbridge across the Drava River;
- The most suitable design project solution for the new Maribor Art Gallery building.
Jury Members
- Group 1:
- Roger Riewe, Architect and Professor, Austria;
- Andreas Ruby, Editor and Professor, Germany;
- Saša Begovic, Architect, Croatia;
- Aleš Vodopivec, Architect and Professor, Slovenia;
- Ana Kucan, Landscape Architect and Professor, Slovenia;
- Uroš Lobnik, Architect and Doctor, Slovenia;
- Stojan Skalicky, Architect and City Architect of Maribor, Slovenia;
- Gregor Gruden, Slovenia;
- Tomislav Pirling, Slovenia;
- Markus Wallner-Novak, Austria;
- Radoslav Markic, Croatia.
Alternate members:
- Andrej Smid, Architect, Slovenia;
- Luciano Lazzari, Architect, Italy.
Trustee:
- Matjaž Bertoncelj, Architect, Slovenia
Reporters:
- Miha Milic, Architect, Slovenia;
- Urban Mrdavsic, Architect, Slovenia;
- Aleš Koprivsek, Landscape-Architect, Slovenia;
- Group 2:
Same jury composition as group 1.
- Group 3:
- Hrvoje Njiric, Architect and Professor, Croatia;
- Peter L. Wilson, Architect and Professor, Australia;
- Jurgen Hermann Mayer, Architect and Professor, Germany;
- Christoph Grunenberg, Curator, United Kingdom;
- Stojan Skalicky, Architect and City Architect of Maribor, Slovenia;
- Matevž Celik, Architect, Slovenia;
- Marko Studen, Architect, Slovenia.
Alternate members:
- Uroš Lobnik, Architect, Slovenia;
- Vojko Pavcic, Architect, Slovenia;
Trustee:
- Matjaž Bertoncelj, Architect, Slovenia
Reporters:
- Mateja Katrasnik, Architect, Slovenia;
- Manica Klenovsek Musil, Architect, Slovenia;
- Breda Kolar Sluga, UGM Director, Slovenia.
Eligibility
Architects from all countries whose national architectural associations were members of the UIA could take part in this competition. Construction and civil engineers could also participate in group 2.