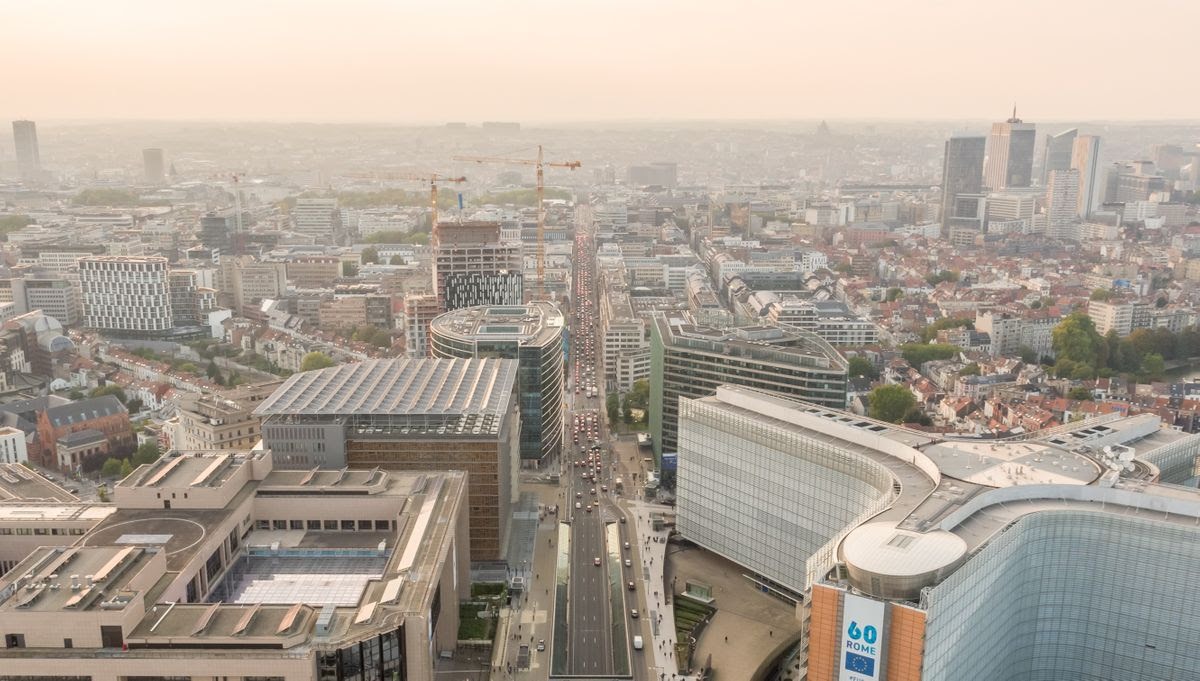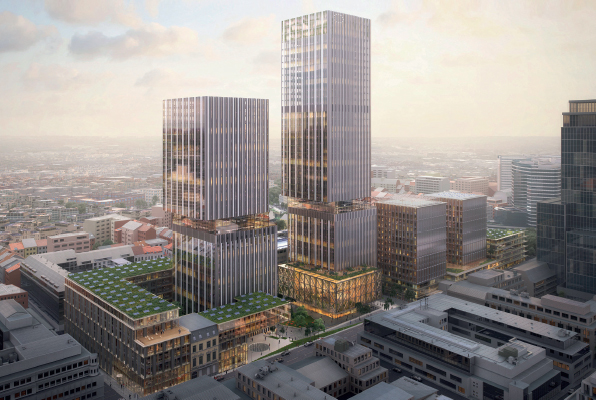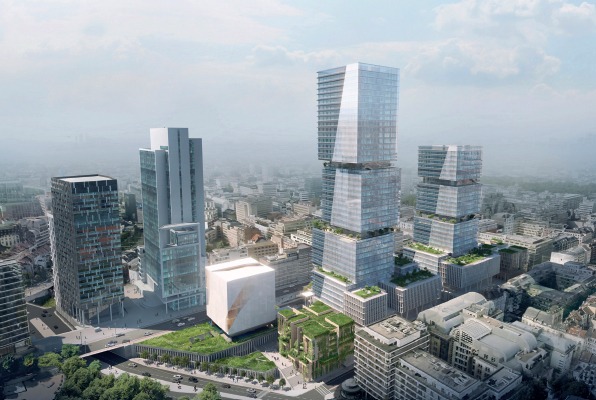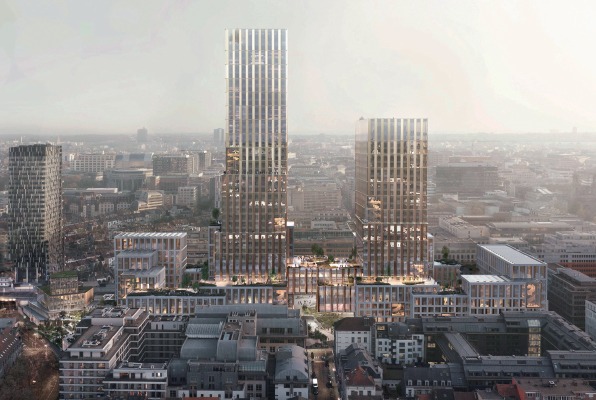The invited international, two-phase project competition was launched in March 2018 to identify the best and most environmentally-friendly solution for a mixed-use office space in the heart of the “European Quarter” in Brussels demarcated by streets Rue de la Loi, Rue de Spa, Rue Joseph II and the Chausée d’Etterbeek.
The competition was conducted in two phases:
Phase 1: Out of 71 applicants, 28 teams were admitted to Phase 1 of the competition and invited to attend a candidates’ colloquium and conduct a site visit. The teams were invited to submit an initial outline design concept.
Phase 2: Based on each entry’s merit, the jury selected 9 teams to take part in Phase 2. The participants were invited to submit a more detailed design concept for the project.
Competition timeline
- Deadline for applications: May 4, 2018
- Selection of candidates for phase 1: July 2018
- Development of projects for phase 1: August – October 2018
- Jury meeting – Phase 1: January 2019
- Development of projects for phase 2: February – April 2019
- Jury meeting – Phase 2: June 2019
- Exhibition: September-October 2019
Keywords :
Institutional, Sustainability
Theme and objectives
The goal of the architectural competition was to redevelop the site into an efficient building complex for the Commission with an approximate gross floor area above ground between 175,000 and 190.000 m². Urban planning regulations allow for two high-rise buildings of respectively 165 and 114 meters high to be constructed on the site. The mixed use complex should provide office space for at least 5,250 employees as well as conference facilities, two childcare centers, the Commission´s visitor center, retail facilities and a car park. In addition, the design should comprise a new entrance to the Maelbeek subway station. The “Project Loi 130” is the biggest and most important real estate project for the Commission in Brussels at the moment and is in line with its real estate policy.
The Commission sought forward-looking, innovative and cost efficient constructions aiming at the highest sustainability targets for a new construction project. The new complex will offer a flexible and modern working environment for Commission staff. A mark of “excellent” under BREEAM label certification system with near zero-energy-status was also required.
Eligibility
The competition is a restricted competition. Applicants to the pre-selection phase must possess the “legal and regulatory capacity to pursue the professional activity of architect, landscape architect, building services engineer and structural engineer in their country of establishment.” Applicants were asked to provide 5 project references, as well as evidence of professional qualification and/or admission to the profession.



