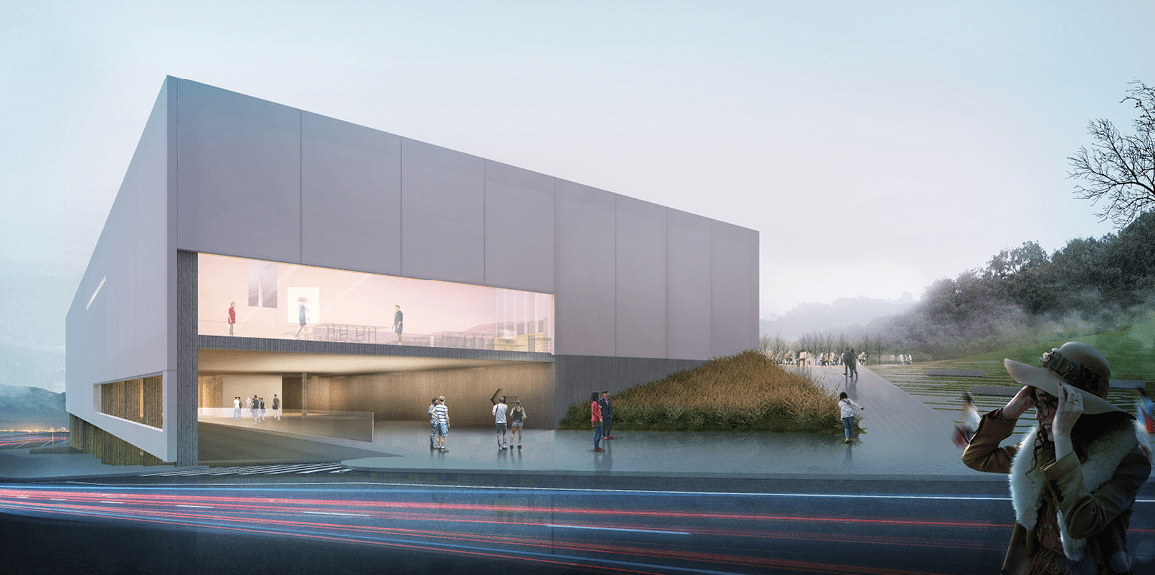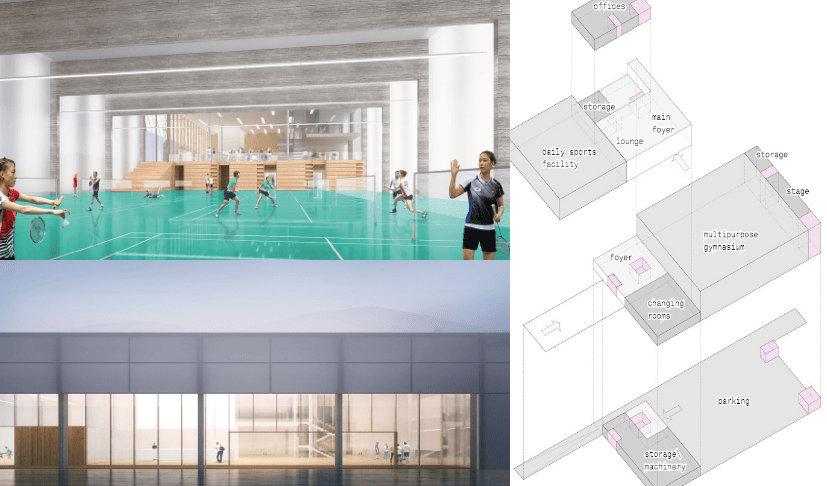
Dalseong Citizen’s Gymnasium
Competition results

First prize : Drovdov & Partners, UKRAINE.
Design team : Oleg Drozdov, Aleksandr Kuznetsov, Vitaliy Pravik, Andrian Sokolovsky, Anastasiia Stryzhevska, Timofey Ulanchenko.
Theme and objectives
With the organisation of. this competition the objective is to contribute to the improvement of the quality of life of Dalseong-guns citizens by procuring a space for health promotion and sports activities, offering the foundations by which to enjoy the benefits of sports, culture and welfare, and thus building a new gymnasium complex, replacing the small and outdated existing one. Moreover, it also intends to fill the local community of Dalseong-gun in its centenary with great pride regarding their splendid city, by building a gymnasium with outstanding design and functions.
The Construction of this gymnasium would allow a variety of daily sports activities programs in connection with the Dalseong Sports Complex Park located north of the site.
For the gymnasium to function as a cultural area, local cultural background should be taken into account. The space should function as a cultural space that local people can actively participate in and make use of. It should respond to the demands of the local community. It should accommodate various types of performances, gatherings and exhibitions with the purpose of contributing to the regional cultural development.
Public facilities for physical activities should function as a place for leisure where members of the community can enjoy a relaxing lifestyle and feel revitalized. It should provide subsidiary facilities or exterior spaces for community meetings. Public facilities for physical activities should not only become an architectural structure that makes it possible for anyone to access easily and make use of it, but also should function as a unique building that transmits great pride and satisfaction to the local community.
To learn more about the location where the competition takes place, please visit the website of the city.
Key criteria
Here are the mains criteria of evaluation for this competition :
- Design concept and purpose : (Whether the whole design concept has a realistic possibility and sustainability, whether there is a consistency in content from the original concept to the final product).
- Urban planning : (Does the participant check legal matters on urban planning arrangement, mass planning, site planning, exterior space planning?).
- Architectural planning : (Architectural expression of the design concept, consistency of the space composition, material and detail composition, planning that is suitable for the provided building cost, consideration of building operation cost reduction).
- Exterior space design : (Consistency of the exterior space composition, innovative exterior space planning, material and detail composition).
- Structural and technical concept :(Proposition of a structure appropriate to the overall design concept, flexibility, actual construction possibility and material selection suitability, energy saving design and environmental architectural planning).
- The gymnasium design should be eco-friendly to reduce energy consumption.
- The gymnasium design should utilize appropriate forms and materials to make it sustainable considering local climate and environments.
Jury Members
- Laurent Pereira, Belgium
- Takaharu Tezuka, Japan
- Yoshiharu Tsukamoto, Japan
- Hyunjoon Yoo, Korea
- Taeksoo Hyun, Korea
Alternate Jurors :
- Marc Brossa, Spain
Executive Committee :
- Cho Kuk Rae, Head of committee and Professor
- Kim Ki Seok, Architect
- Kim Chan Ki, Architect
- Seok Kang Hee, Architect
- So Byung Sik, Architect
- Lee Woo Jin, Architect
Eligibility
The competition is open to anybody who is willing to enter meaning :
- All registered/un-registered architects and inter-disciplinary teams led by an architect.
- All current students and graduates of architecture (including city planning, environment and structure discipline).
If participating as a team, each team must appoint a representative.
Results
Competition closed. Results announced on September 2014
COMPETITION RESULTS