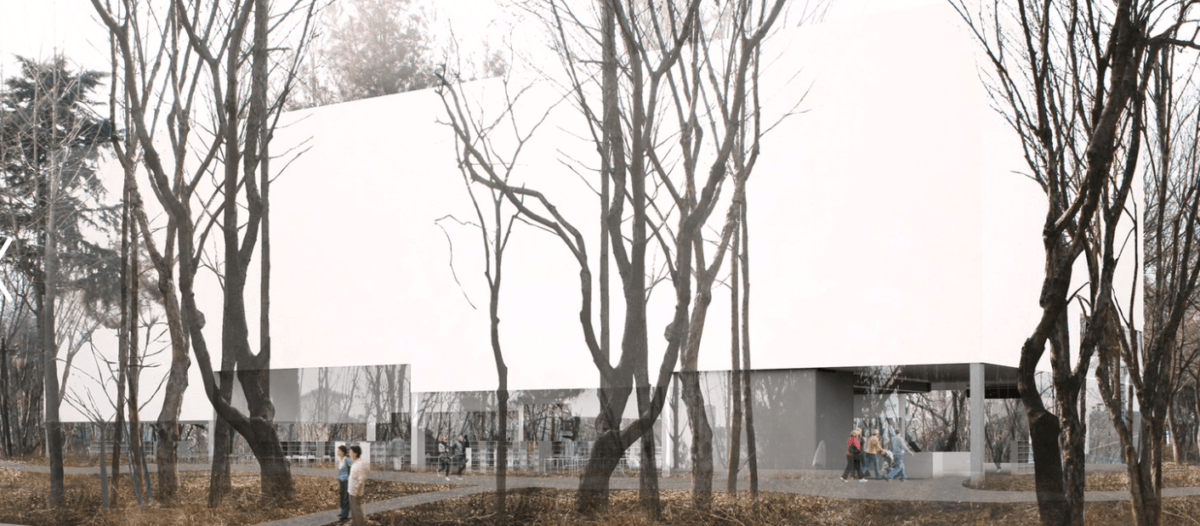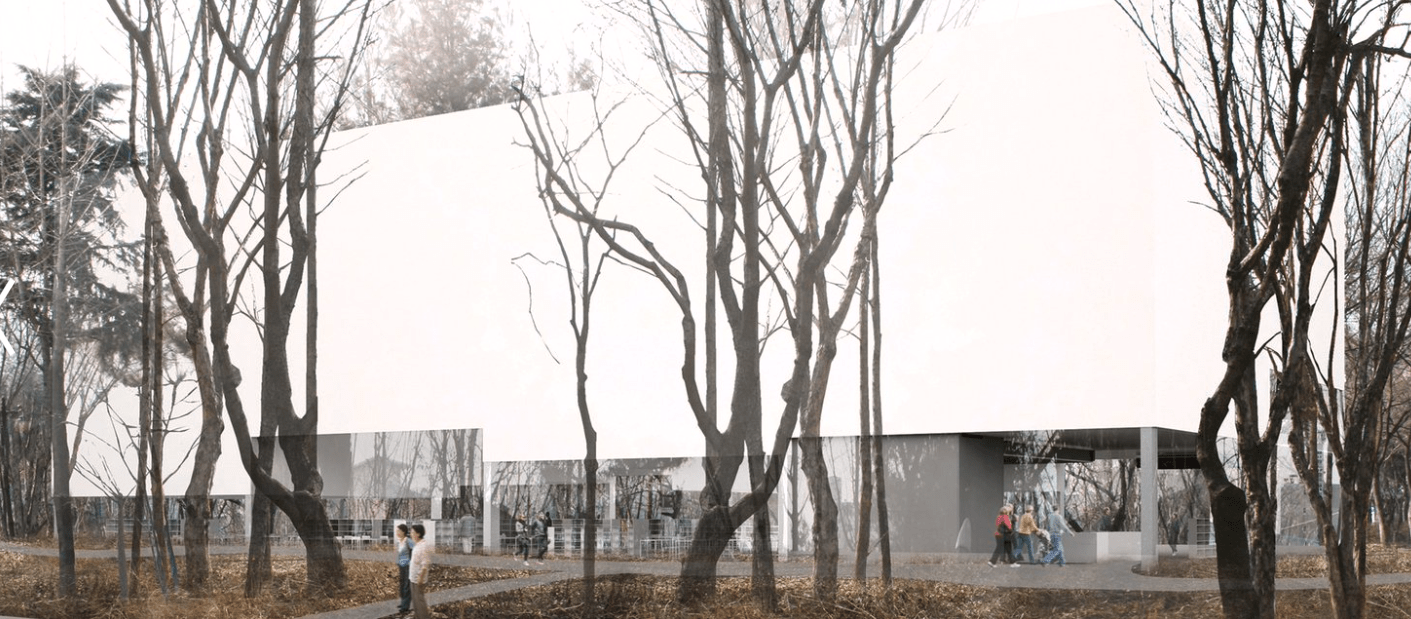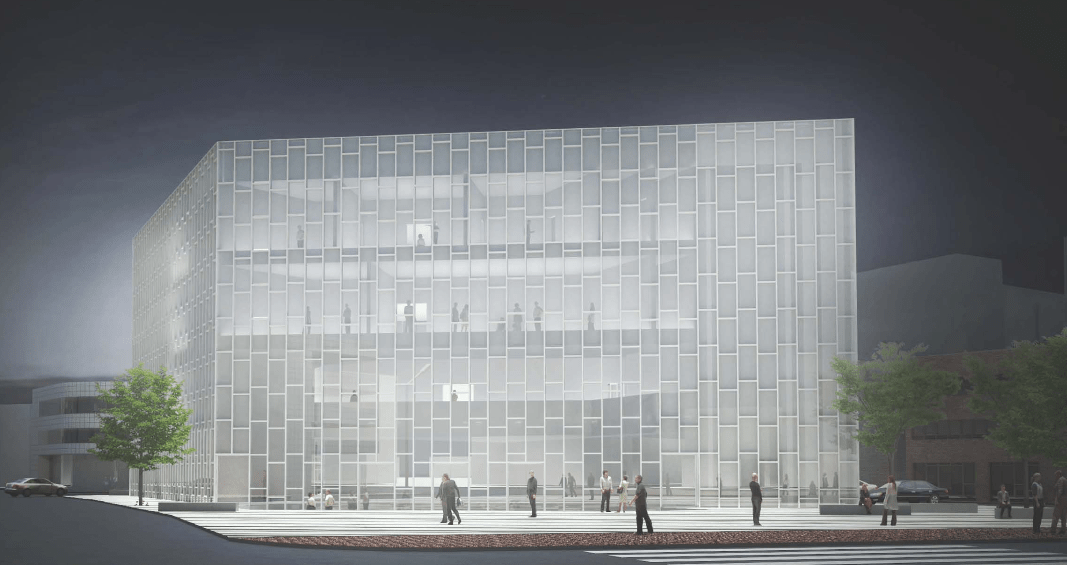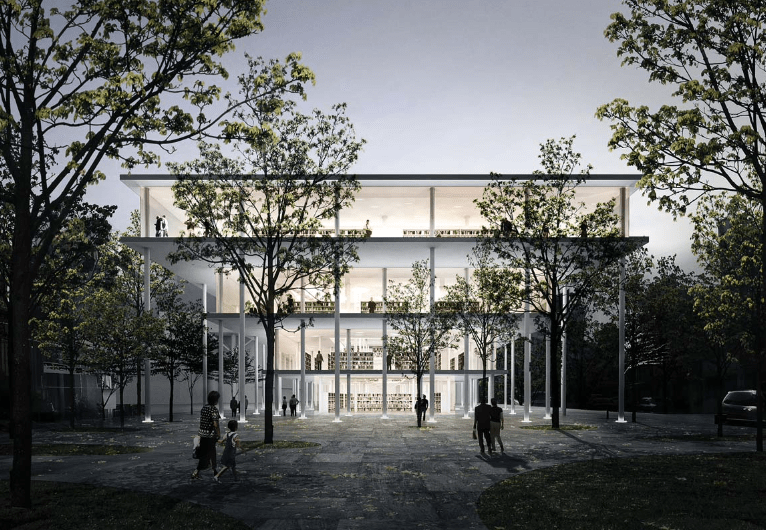
DAEGU GOSAN Public Library
Competition results

First prize : Groka Bias
Represented by Gorka Bias Revilla, SPAIN.

Second prize : STUDIO SH
Represented by Seung-Hyun Yuh, UNITED KINGDOM.
Se Hyeon Kim

Third prize : JAJA ARCHITECTS APS
represented by Jan Yoshiyuki Tanaka, DENMARK.
Jakob Steen Christensen, Kathrin Susanna Gimmel, Brian Patrick Vargo, Regine Rostad, Alexandra Antonescu, mathias Palle, Jonathan Gamwell, Sam Haston, Paul Roberts.
Theme and objectives
The purpose of competition is to seek a wide range of ideas from experts not only in Korea but world-wide along with student groups in order to build a sustainable public library that can accommodate the recent change in various knowledge transmission media as well as change in library user demographics. The goal for the construction of the Gusan Public Library is the expectation that it will develop the quality of the small-scale community for local resident who are based in the regional community of Daegu, and ultimately we hope that through this, prospective discussion on the nature of building local community public libraries in Korea will have the chance to grow.
With this competition the missions are multiples :
- To create a library as a knowledge information center;
- A library as life-long education center;
- A library as a social and cultural center;
- A library as a leisure center;
- A library as an amenities center.
Key criteria
Here are the mains criteria for evaluation :
- Design concept and purpose (whether the whole design concept has realistic possibility and sustainability.)
- Urban planning (did the participant check legal matters on urban planning arrangement, mass planning, site planning, exterior space planning.)
- Architectural planning (such as architectural expression of the design concept, consistency of the space composition, innovative architectural concept, material and detail composition.)
- Exterior space design (consistency of the exterior space composition, innovative exterior space planning, material and detail composition.)
- Structural and technical concept (should propose a structure that is appropriate to the overall design concept, flexibility, should be constructed in proper method and have appropriate material selection.)
- Mechanical system concept (should propose mechanical system that is appropriate to the overall design concept, variability and suitability.)
- Functional matters of consideration (a plan that is suitable for the giver space programs, should have appropriate space composition plan in function such as appropriate space relationship, common area composition etc. Rational planning of space composition with consideration to disabled persons.)
- Economic planning (planning that is suitable for the provided building cost, construction cost estimate, consideration of building operation cost.)
- Sustainability
- Energy concept
Jury Members
- Waro Kishi, Architect and Professor, President of the Jury, Japan;
- Kim Young-Sub, Architect and Professor, South Korea;
- Lee Jeong Ho, Architect and Professor, South Korea;
- Peter berner, Architect, Germany;
- Kjetil Traedal Thorsen, Architect, Norwegian.
Eligibility
All registered architects can participate as well as urban-planners around the world.
All students of architecture, urban, environment, structure around the world.
If participating as a team, each team must appoint a representative.
Results
Competition closed. Results announced on September 2012
COMPETITION RESULTS