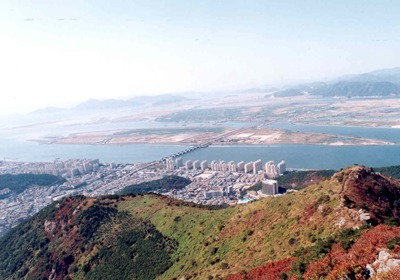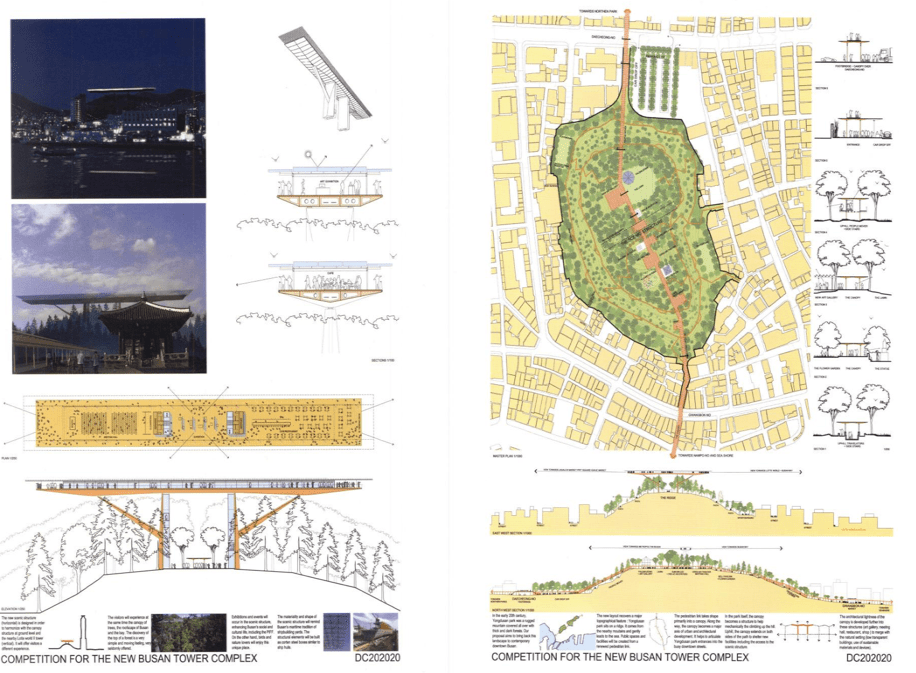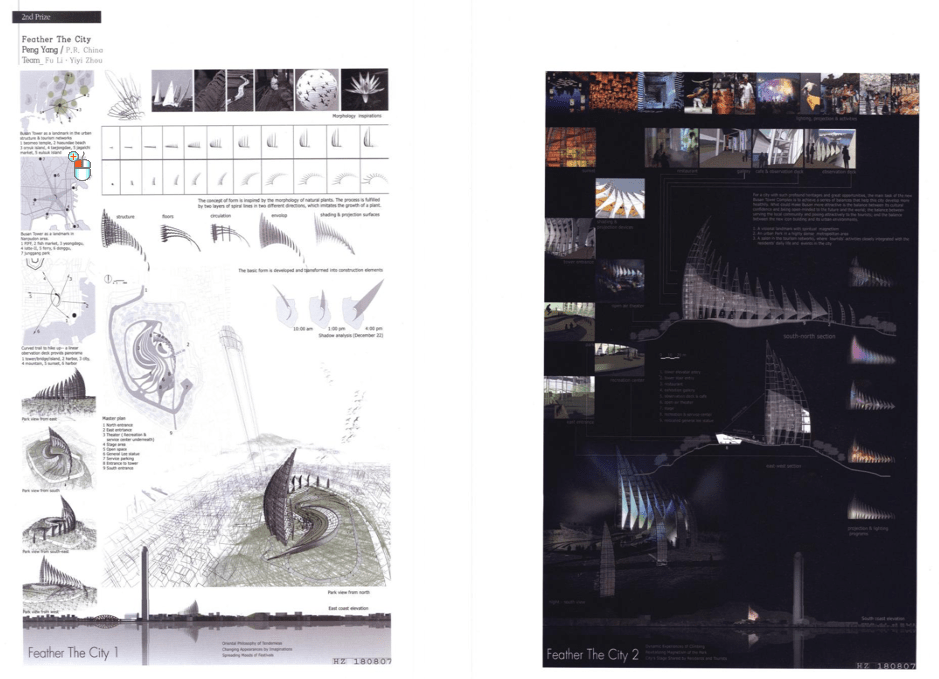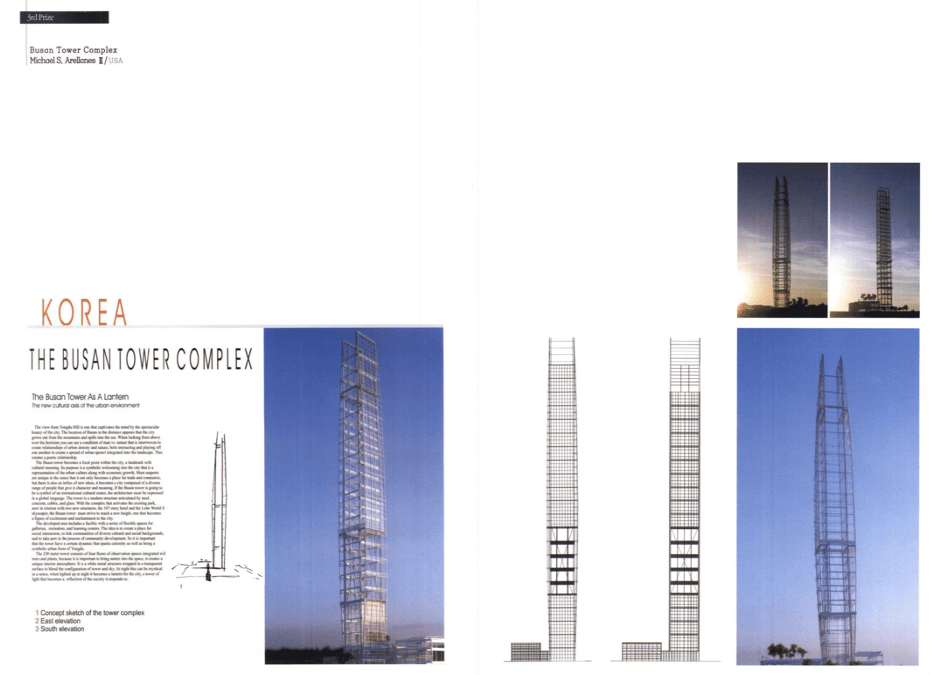The municipal authorities of Busan, the second largest city in South Korea, announced an international ideas competition for the design of an observation tower. This landmark, situated on top of Yongdu Hill in the heart of the busiest downtown area of Busan, would dominate the city and port.
This competition was organised in accordance with the UNESCO-UIA regulations and received the approval of the International Union of Architects (UIA).
Keywords :
Culture, Tourism, Transformation, Urban Landscape
Theme and objectives
Yongdu Hill Park and Tower plays an important role as the city’s welcoming symbol. The Park, moreover, provides an open space for resting and promotes local culture as it is surrounded by the busiest downtown area and is near traditional fish markets.
However, the cultural significance of Yongdu Hill Park and the commercial importance of the downtown area are weakening as activity shifts toward the city centre. Since the Tower and other facilities in Yongdu Hill Park were constructed around thirty years ago and have become worn, it is necessary to remodel or reconstruct the existing buildings.
The design of the proposed Busan Tower Complex needed to magnify the meaning of the place as the symbol of a metropolitan maritime city and recover its unique function as a city park located in the central business district in order to transform it into the new cultural axis of the urban environment.
The objective was to create a more attractive space for visitors and tourists. With just a few changes, Yongdu Hill Park has the potential to provide lots of new cultural and travel resources. It also has the latency to activate the development of the urban environment and improve urban scenery.
Key criteria
In designing the Busan Tower Complex, the competitors had to pay attention to the two following major design objectives:
- Representation of time: the design needed to consider problems related to the preservation of the past, of memories and of experiences linked to Yongdu Hill Park as well as future-related issues.
- Function as an urban park and the new cultural axis of the urban environment: the design needed to help activate and recover the waning function of the existing urban park in the heart of the downtown area. It would thus spearhead the new axis of the urban environment and contribute to economic, cultural and tourism-related development.
To satisfy the above objectives, the following factors had to be considered:
- Introduction of the new concept and meaning of an urban tower;
- Keeping up with the existing contour and configuration of the ground without destruction of the natural environment;
- Conserving the urban context and spatial structure of the surrounding area;
- Having a panoramic view from the tower toward the sea, the business district and surrounding nature;
- Harmony with the new 107-storey high skyscraper that would be constructed near to the site;
- Accommodation of attractive socio-cultural spaces;
- Development of the cultural and travel belt connecting events such as the Pusan International Film Festival (PIFF), the completion of the 107-storey hotel, the remodelling of the Jagalchi fish market, etc.;
- Parking spaces for visitors could be located at Dongkwang Elementary School, with the main car park in the Tower complex redeveloped for service vehicles only.



