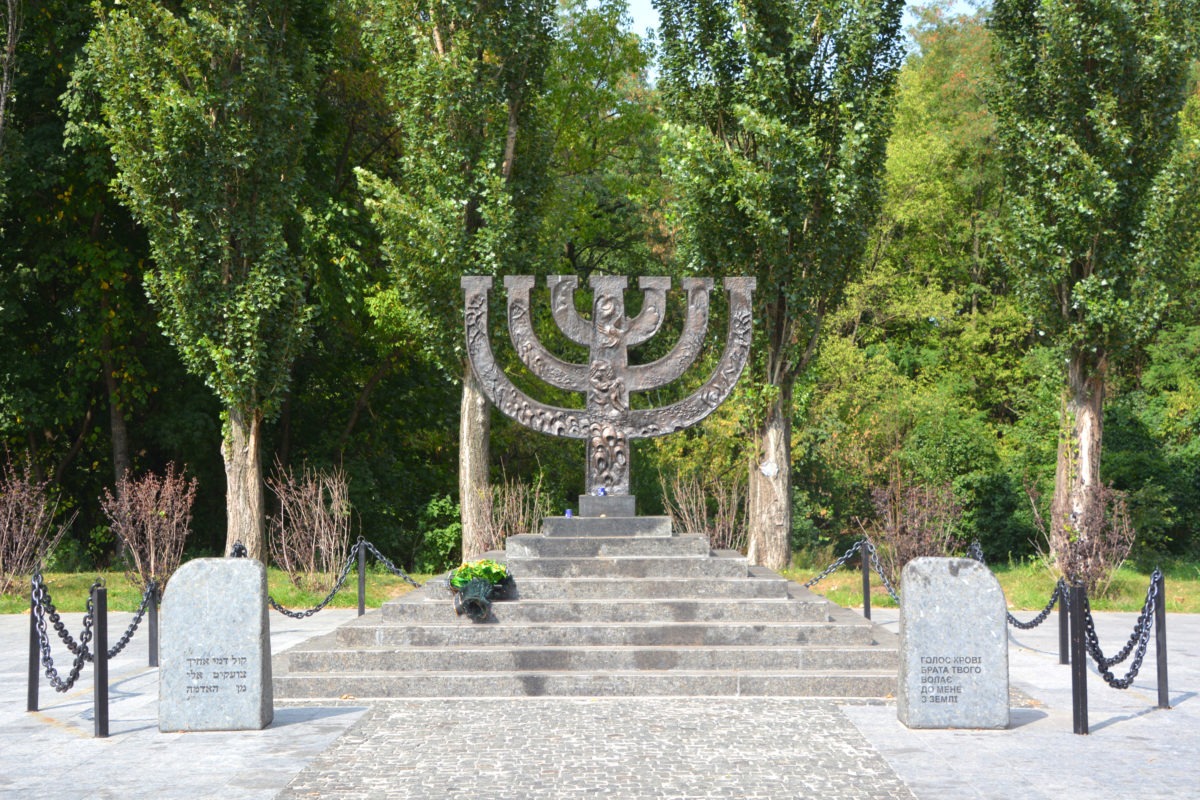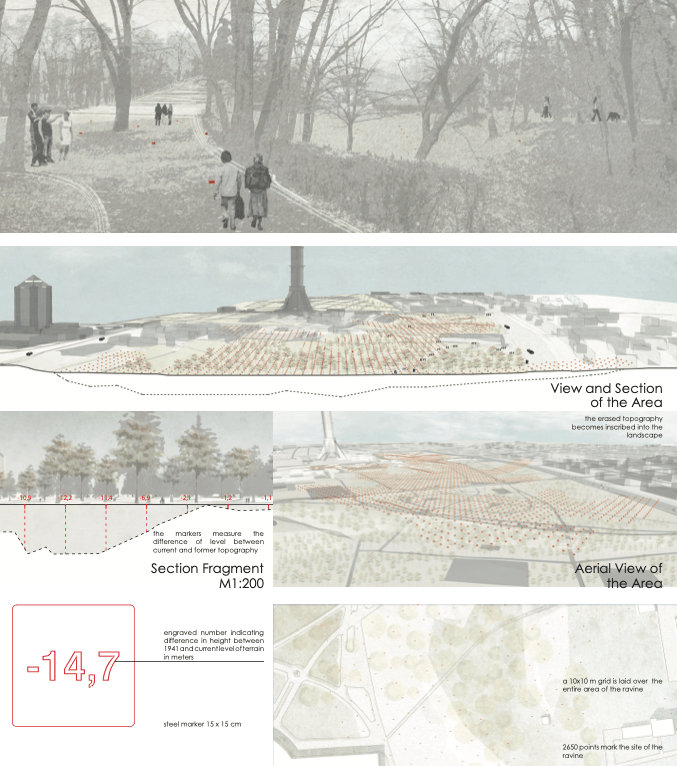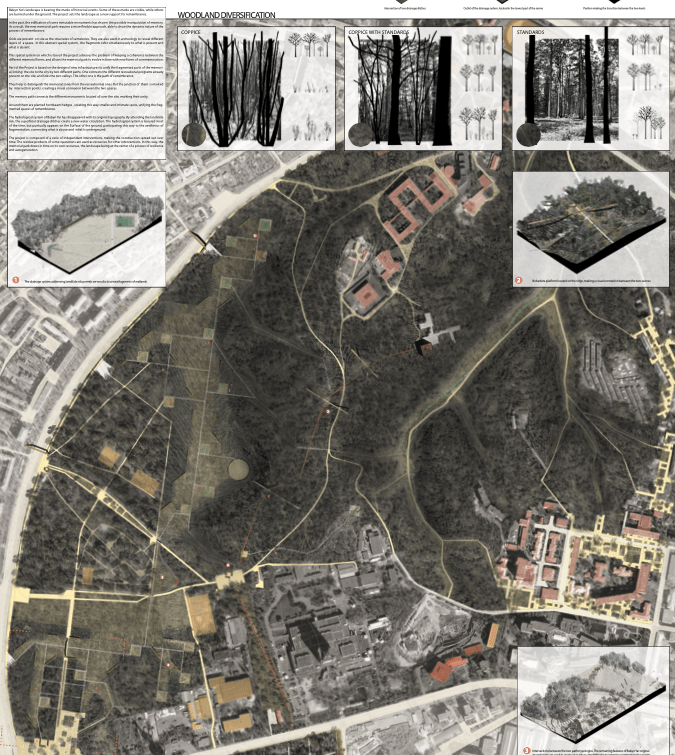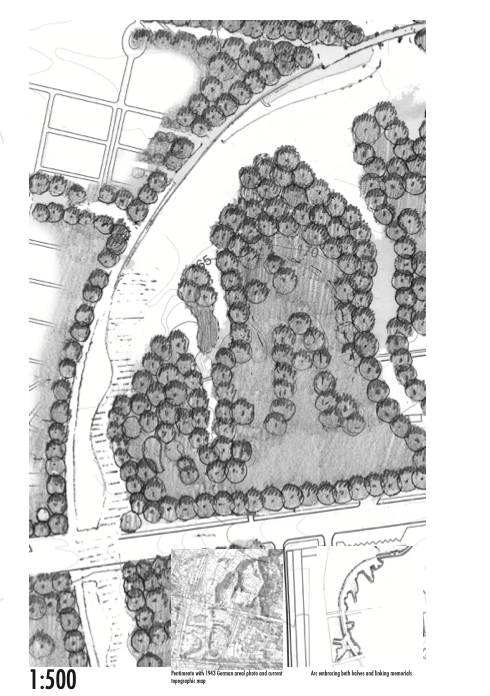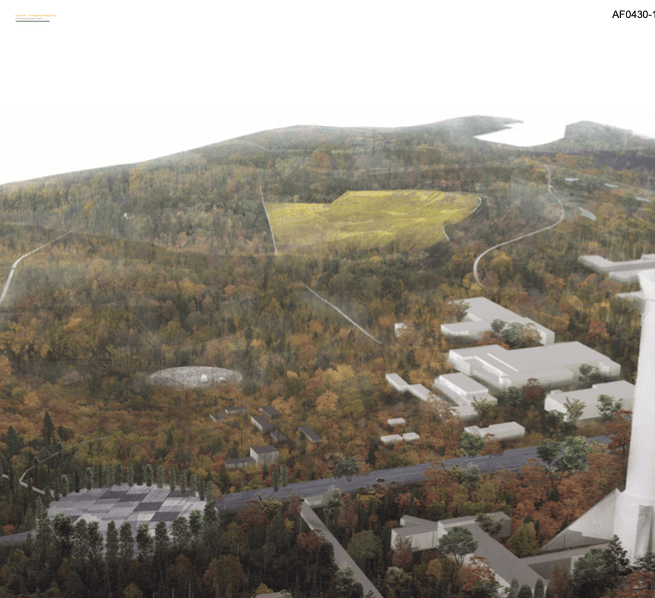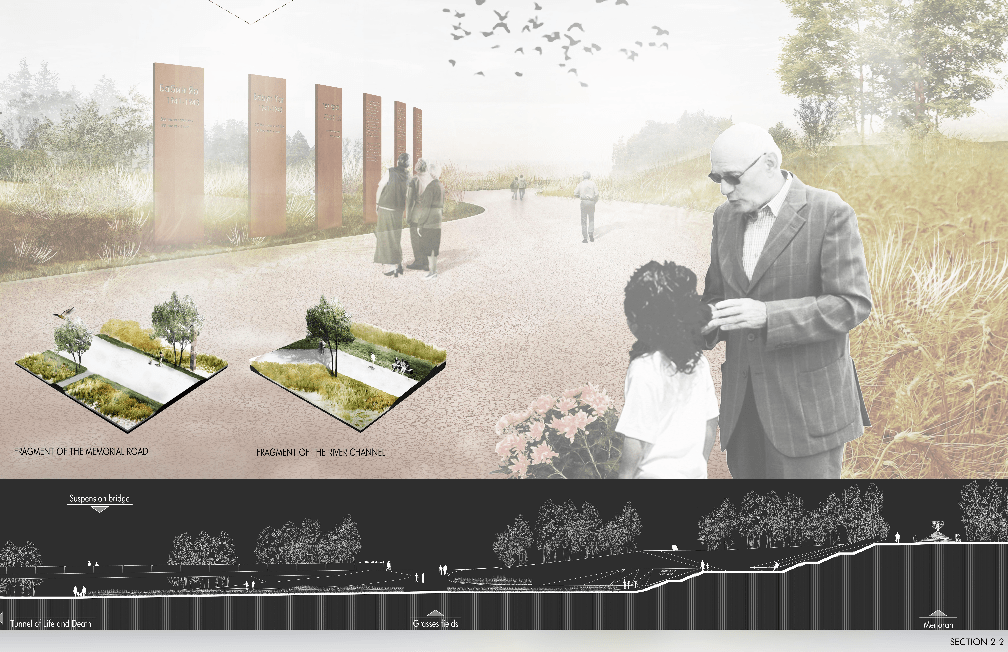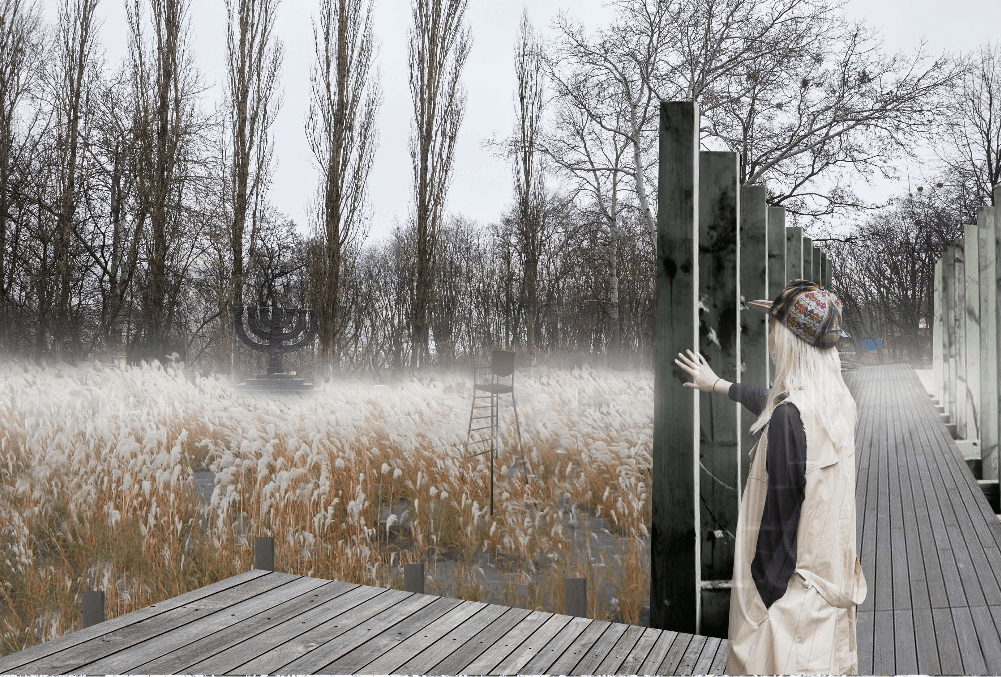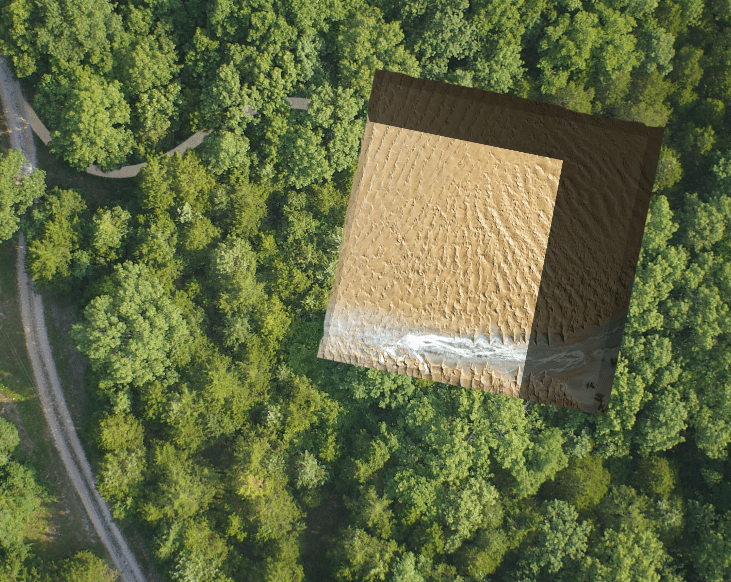The Babyn Yar Memorial Site was an open international architectural ideas competition for the structuring and integration of a historical and memorial area in the city of Kyiv in Ukraine.
Babyn Yar is a complex historical symbol. For centuries, it was a multi-ethnic and multi-faith necropolis linked to the history of Kyiv. It became part of world history in Autumn 1941, when nearly 34,000 Kyivan Jews were murdered over two days in one of the largest Nazi massacres during World War II. Non-Jews were also murdered or buried at Babyn Yar during the war. In the two years of German occupation up to November 1943, this site was used as a place of execution or burial of individuals and entire groups who were considered to be enemies of the Nazis. Estimates point to at least 100,000 victims, the vast majority (over two-thirds) of whom were Jews.
This competition was organised jointly by the UIA and the client/promoter, the Ukrainian Jewish Encounter (Canada) Charity Foundation.
Keywords :
Remembrance, Transformation, Urban Landscape
Theme and objectives
The main objective for this competition was to create a comprehensive memory site — the “Babyn Yar—Dorohozhychy Necropolis”. The objective was to transform what was a littered woodland park/recreational park into a site conducive to reflection and respect for the victims that lie there. At the same time, this area had to remain accessible for further memorialisation efforts resulting from dialogue and the cooperation of different communities and parts of society.
Below are indications of the project’s objectives:
- Create a clearly marked out space in which both those who came with the explicit goal of honouring the memory of the dead and regular local residents or students of the nearby colleges and universities could immediately feel the connection of the place to the tragic history of the Holocaust and other tragedies that happened there;
- Create a space of reflection and acknowledgement of the extreme inhumanity and tragic events that occurred at the site in the past, and unite contemporary Ukrainians of all ethnic backgrounds in the spirit of mutual empathy for past sufferings, the affirmation of the value of every individual human life and aspirations for a just and humane society;
- Present to the public, governmental institutions and the professional community ideas for creating a comprehensive memorial space as an alternative to the chaotic installation of separate monuments;
- Create a modern holistic public memorial space which could be integrated with the city structure through the means of landscape design;
- Employ landscape design to create a space capable of conveying to visitors the value of remembrance, as well as ideas of humanism, tolerance, democracy, civil society, human rights defence and natural and spiritual ecology — life-affirming responses to the evils of the Holocaust and other tragedies that occurred in the space;
- Present to the public a model of quality holistic structuring and integration of an urban recreational area in a historical memorial site of global significance.
To have more information about the competition and Babyn Yar, please visit its official website.
Eligibility
Participants in the competition were expected to be professional architects, landscape architects and urban planners who had the right to provide professional design services.
Participants could be citizens of any country.
