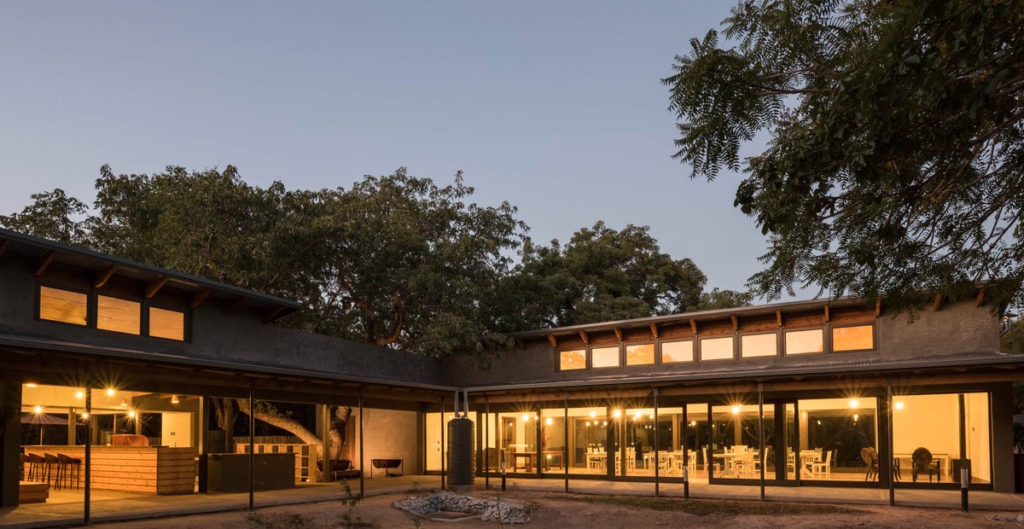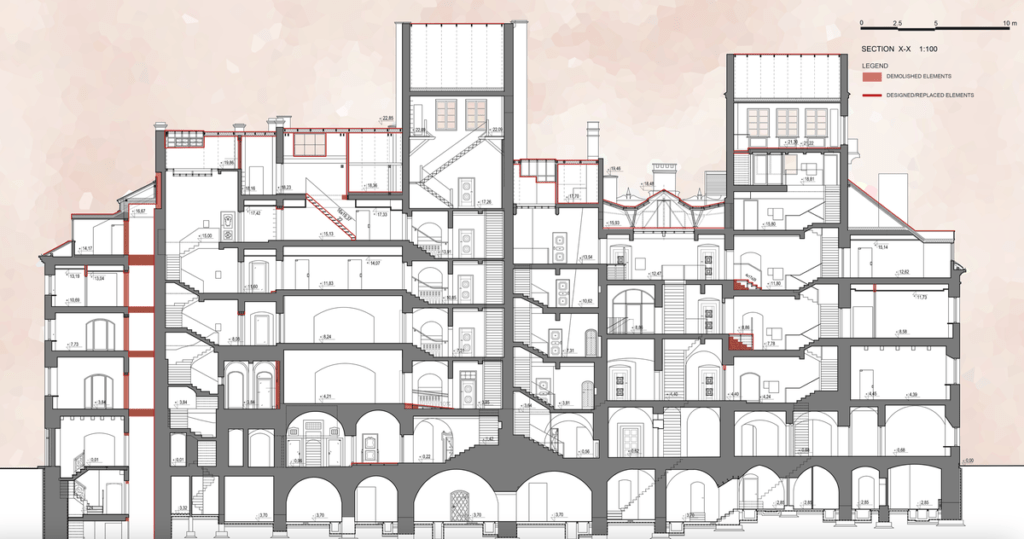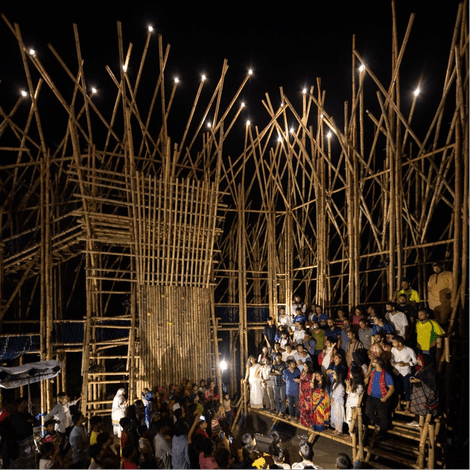Theme and objectives
Organised by the UIA Architecture for All Work Programme, the Friendly and Inclusive Spaces Awards were established to promote inspiring buildings and sites that have created socially sustainable environments through high quality architectural design.
A special award will also be given for evidence-based design research that makes a significant contribution to improved quality of life through facilitating a better understanding of human-centred design and its application to the design of the built environment.
CATEGORIES
- New buildings
- Refurbished existing buildings, including historic buildings
- Public and open spaces
- Research undertaken by architect(s) on the theory or practice of universal design
Key criteria
Entries in Categories 1, 2, and 3 will be judged on the overall quality of design and how the project has addressed accessibility and inclusive design. In particular, the Jury will consider whether the quality of the architecture:
- Enhances user experience through use of friendly scale, form, colour, material and light
- Takes account of human diversity and needs
- Facilitates orientation, navigation, wayfinding and ease of understanding
Eligibility
Projects designed by architect member(s) of a UIA Member Section that have been completed after 30 November 2016.
No member of the UIA “Friendly and Inclusive Spaces” Awards Organizing Committee, Stage 1 & 2 Juries, UIA Secretariat and UIA Commissions concerned with the organization of the Awards, shall be eligible to enter.
Results
NEW BUILDINGS CATEGORY
Medal of Excellence : Wits Rural Facility, South Africa
“Inherent to this project is an underlying respect for people and place. What results is a symbiotic and universal relationship between the architectural spaces created and the natural world into which they insert themselves effortlessly, respectfully, beautifully. “
Honourable Mentions :
A Special School for Children with Mild Intellectual Disability, Hong Kong
“The building is successfully integrated into a relatively hostile environment creating a small oasis of relative tranquillity. The simple planning and clear relationship to the courtyard facilitate orientation and intuitive wayfinding.”
26 York Street, Royal College of Surgeons of Ireland, Ireland
“A large building on an urban site which has comprehensively addressed many inclusive design issues for a client with a strong commitment to diversity and inclusion. The shared central areas are bright and welcoming, with numerous places for social interaction.”
Linden Farm Supported Living Centre, UK
“A sensitive approach to providing residential accommodation for 10 young people with neuro-diverse conditions. The use of colour and natural materials successfully create an easily negotiated and calm environment closely linked to the rural setting.”
REHABILITATION OF EXISTING & HISTORIC BUILDINGS CATEGORY
Medal of Excellence : Modernisation, preservation and digitalisation of the historic headquarters of the Museum of Warsaw, Poland
“An extremely complex reconstruction of a group of medieval buildings destroyed by war in which the physical difficulties of providing access whilst dealing with specific conservation constraints are overcome through inclusive interventions in the historic fabric.”
PUBLIC & OPEN SPACES CATEGORY
Medal of Excellence: Bamboo Playscape: An inclusive playspace as part of a “Cycle of care” project, Bangladesh
“A collaboratively designed and built spectacular structure that joyfully caters for children of all ages and abilities. The project is rooted in the process of learning about access to land, materials, environments and the ethics and politics of creating socially just space. “
Mønsted Limestone Pits / Mønsted Kalkgruber, Denmark
“The main objective was to make the historic limestone pits physically accessible to everyone, in order to experience the landscape, its history and past activities. This has been sensitively achieved by touching the earth as little as possible but as much as necessary. “
“Through the reordering of this urban square two segregated neighbourhoods are linked and the resulting amenities shared. Clever handling of the topography has broken down barriers and allowed for the creation of spaces for social engagement by people of all ages.”
RESEARCH CATEGORY
Winner: Support Ageing through Design, Architectural Services Department, Hong Kong Special Administrative Region
“Comprehensive desktop research was carried out and an excellent Design for All/UD process developed, involving all the actors at the relevant stages. The result is detailed user-friendly Guidelines to assist designers and decisions makers to improve the quality of the built environment, taking into consideration the physical, mental and social wellbeing of elderly people. “
Highly Commended:
“This research helps to fill a gap in design knowledge around issues relating to universal washrooms and change rooms, and their provision in community and recreation facilities. It goes beyond the “gender-designated concept”, using friendly design strategies that promote inclusivity for a wide variety of users. “
Universal Design Guidelines for Macau
“Good desktop research and a Design for All/UD process was developed for a ‘Travel Chain Analysis’. This has been developed into useful Guidelines which go well beyond the old ‘barrier free’ concept. “
For more information about the UIA Work Programme Architecture For All


