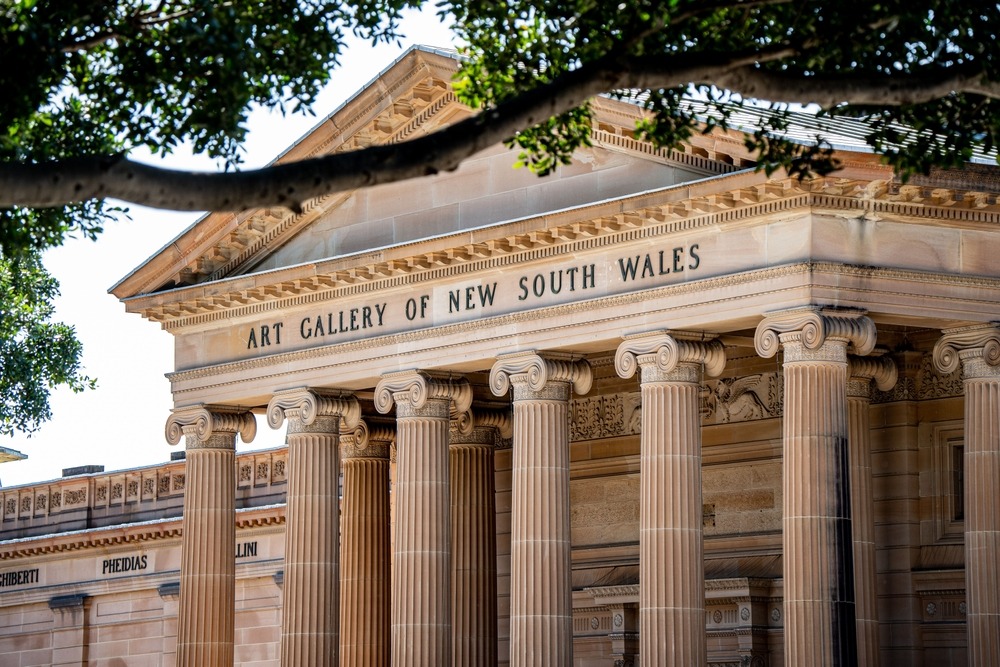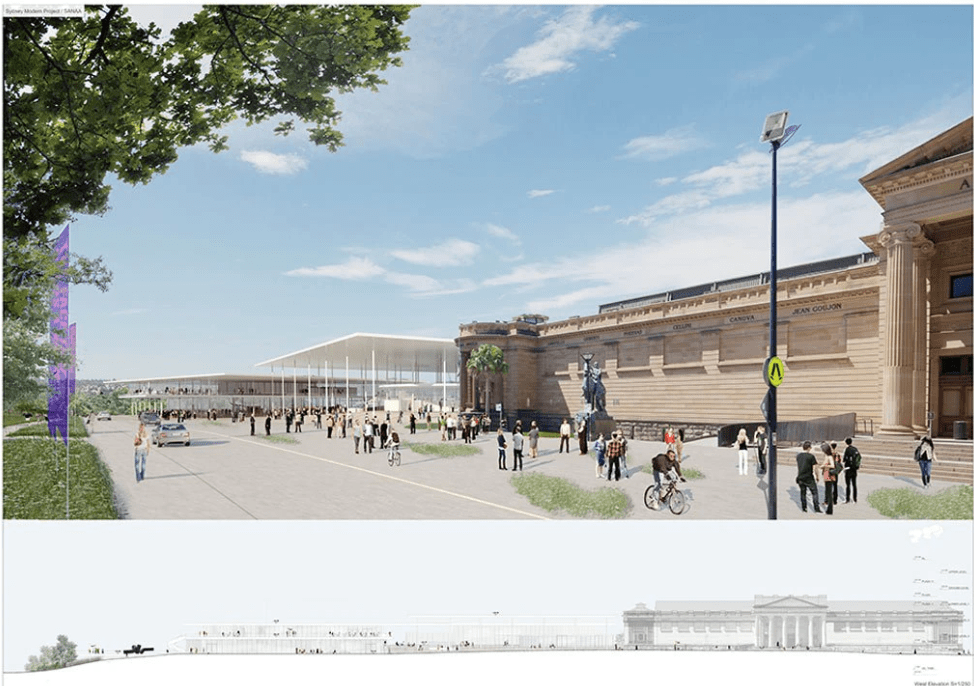The Art Gallery of New South Wales traces its origins to a public meeting on April 24, 1871, which established an “Academy of Art” for the purpose of promoting the fine arts through lectures, art classes and regular exhibitions.
The Gallery sought inspiring concepts for how it could create a unique, authentic, inspiring and agile 21st century art museum.
This was a two-stage competition, officially endorsed by the Australian Institute of Architects (AIA), the city of Sydney, the Australian Institute of Landscape Architects (AILA) and the International Union of Architects (UIA).
Keywords :
Culture, Heritage, Transformation, Urban Landscape
Theme and objectives
One of the key objectives of this competition was to create a new public space, defined by its innovative relationship to both landscape and architecture, which could support a diverse range of activities, installations, events and spaces for engagement with landscape, art and culture, and act as a new forecourt and entry to the Gallery, the Royal Botanic Gardens and the Domain.
The Cultural Garden had to maximise its orientation to the north easterly cooling breezes and provide shade, shelter and acoustic separation from the Eastern Distributor. Nonetheless, it needed to embrace the sounds of the gardens.
The Domain is a highly active space with many festivals and events throughout the year, particularly during the summer months when large areas can be fenced off for ticketed events.
Participants had to consider how access to the Gallery through the Domain could be improved.
A key objective of the competition was to resolve and coordinate the multiple existing and future approaches to the Gallery.
This competition was organised in two-stage sessions. The two-stage process was intended to provide participants with an opportunity to outline key principles and aspects of their concept in the first stage, with these developed to a much greater level of detail in the second stage. During stage one, participants had to provide a sketch design illustrating the broad conceptual approach to the project: resolving key planning issues, functional planning relationships and defining architectural and landscape character, both internally and externally. Stage 2 comprised a concept design submission based on the conceptual approach presented in Stage 1, addressing a detailed functional brief. The entry was submitted in two sealed envelopes marked Envelope 1 and 2.
Key criteria
Below are the main criteria for the evaluation of the projects:
- Architectural response to the Gallery’s brief and vision;
- Creative response to site, landscape, context and sustainability;
- Broad functional and operational understanding;
- Response to heritage and planning issues;
- Broad cost and construction feasibility.
The winning design team had to demonstrate with their proposal that they could interpret and translate both the Gallery’s vision and its operational and functional needs into a symbolic work of architecture inspired by the nature of the institution, its collections and its vision for the future, harnessing the opportunities of the site.
Eligibility
Participation for this competition was restricted and by invitation only to qualified national and international architects selected by the jury, in consultation with the Architects Advisory Panel.
If architects, once invited, wished to submit as a consortium or architectural team working in association, they had to clearly demonstrate the existence of the proposed association as well as its integrity and durability.

