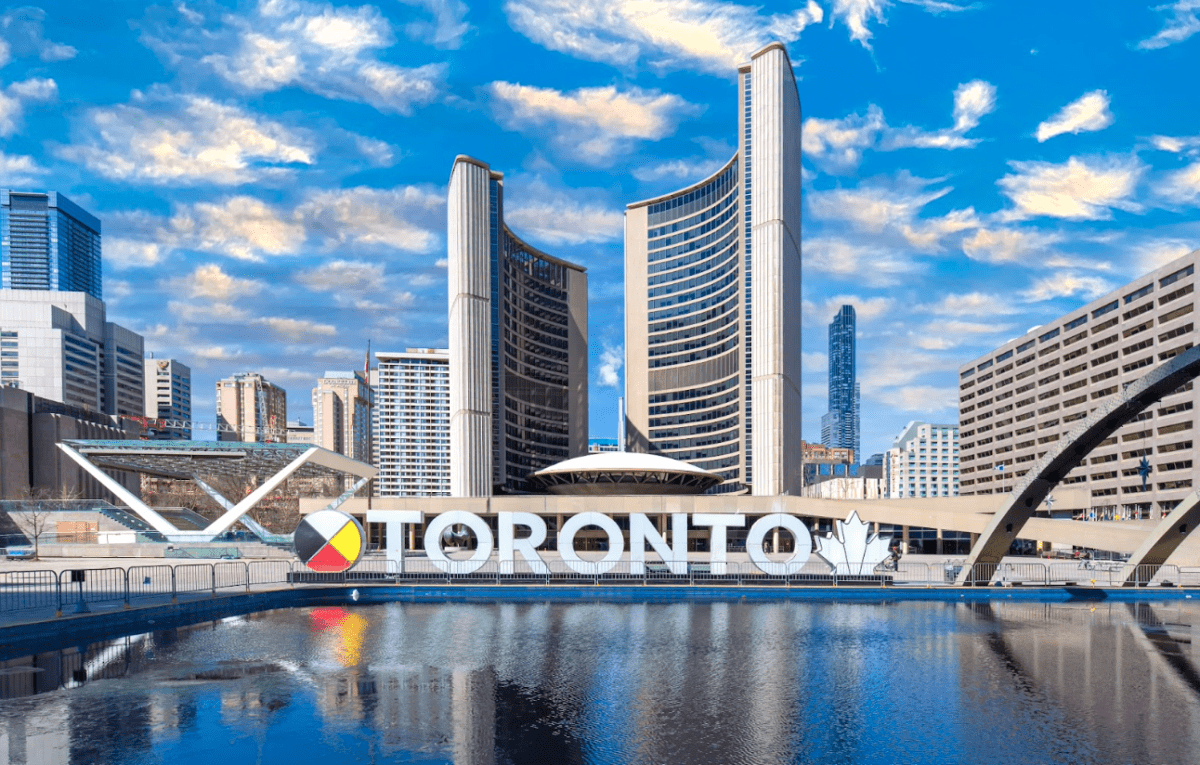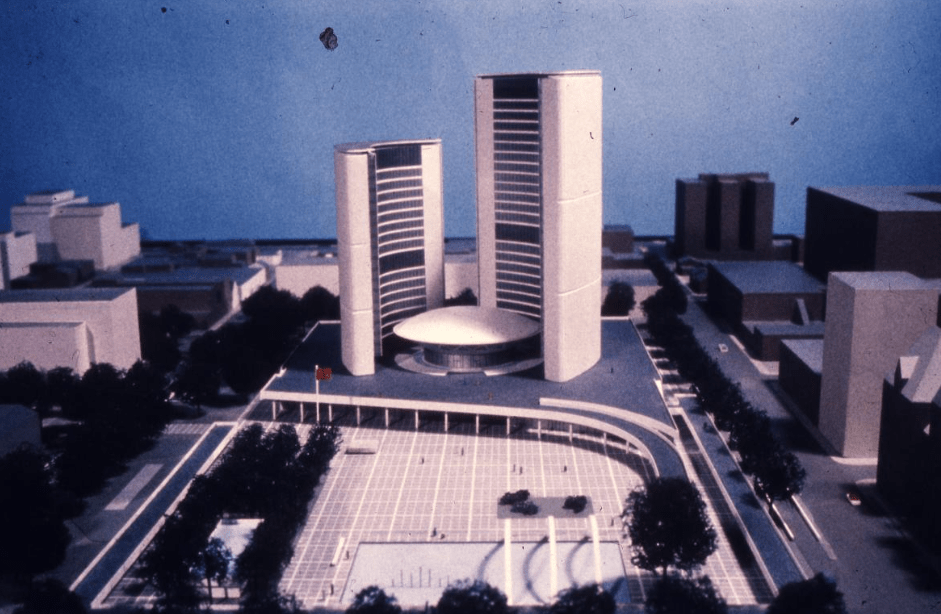In 1956, the decision to hold an international competition for a new city hall over two stages was made by Dr. Eric Ross Arthur, a Canadian architect.

In 1956, the decision to hold an international competition for a new city hall over two stages was made by Dr. Eric Ross Arthur, a Canadian architect.

Viljo Revell from FINLAND
For this competition, the designs submitted were to include both the new city hall, the library and a public square, occupying a total of 12 acres. Within the city hall, participants also had to provide a large space for the public including government services, a council chamber and offices for employees and elected representatives.
Civic Square had been under discussion since the early twentieth century. Finally, the library was to be built to serve the needs of both the municipality and the general public.
The development of the competition site was referred to as a city hall and Civic Square. However, the buildings were to house both the City of Toronto and the Metropolitan Toronto municipal administrations, as well as various related functions.
The international jury received projects from 1500 architects from 42 countries. The jury was composed of the following members:
The competition was open to all architects authorised to practise in their own countries.
This competition was organised over two stages:
Competition closed. Results announced on 1958.
COMPETITION RESULTS