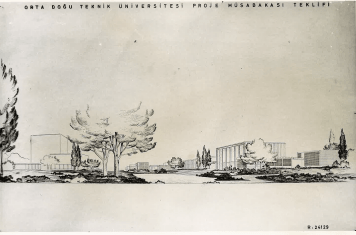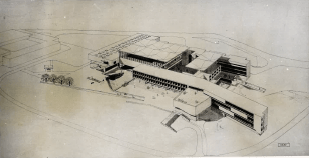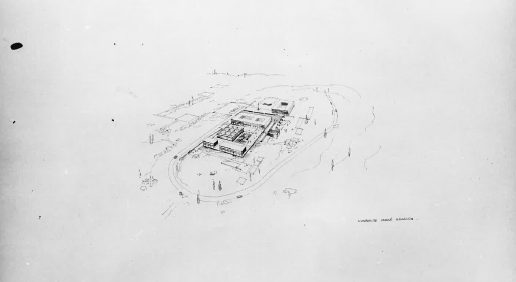This competition concerned the design of a significant part of the first complex of buildings to be built for the University.
This programme was drawn up in accordance with the rules of the International Union of Architects (UIA). The programme was also submitted to the Chamber of Architects of Turkey.
Keywords :
Education, Urban Landscape
Theme and objectives
The principal focus of the competition was the School of Administrative Sciences, with the winner given a contract to construct it. As the School was included in the general competition site, it was supposed to be developed as a part of the site plan, with its general form and ground floor plan indicated.
The University Campus is situated in the outskirts of Ankara, five kilometres west of the Turkish government’s Grand National Assembly building. The site extends ten kilometres to the south, and includes a wide range of topographical, geological and agricultural characteristics in a total area of 45,000,000 square metres.
The University was first opened in autumn 1956. Established to provide a technical and professional education for students from Turkey and other Middle Eastern countries in harmony with the current systems of the most developed countries of the West, as well as to build a centre of information and research on technical problems, the University was expanding as a group of professional schools accompanied by and closely collaborating with research institutes.
The campus was developed principally for academic and research activities, with residential facilities for permanent staff and students.
Jury Members
During this competition, 61 entries were admitted to the jury for evaluation. The Jury was made up of the following members:
- Hugh Casson, Architect, UNITED KINGDOM;
- Sedat Eldem, Architect, TURKEY;
- Mustafa Inan, Civil engineer, Istanbul Technical University, TURKEY;
- G. Holmes Perkins, Dean, School of Fine Arts, University of Pennsylvania, USA;
Steen Eiler Rasmussen, Architect, Professor, Royal Academy of Fine Arts, DENMARK.
Eligibility
Any graduate architect or engineer was eligible to compete, but under Turkish law, a foreign professional who received a commission had to associate himself with a Turkish architect for execution of the work.


