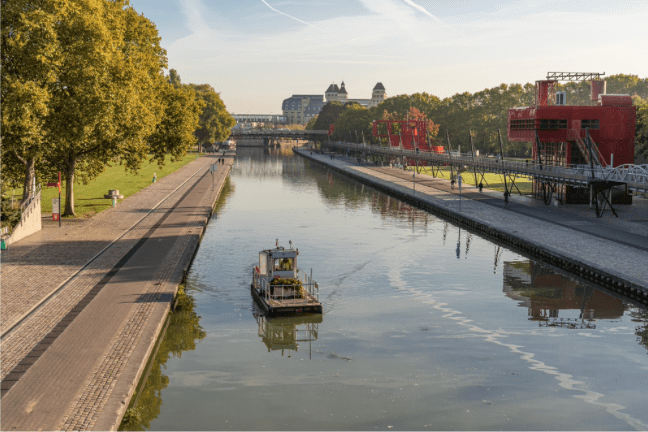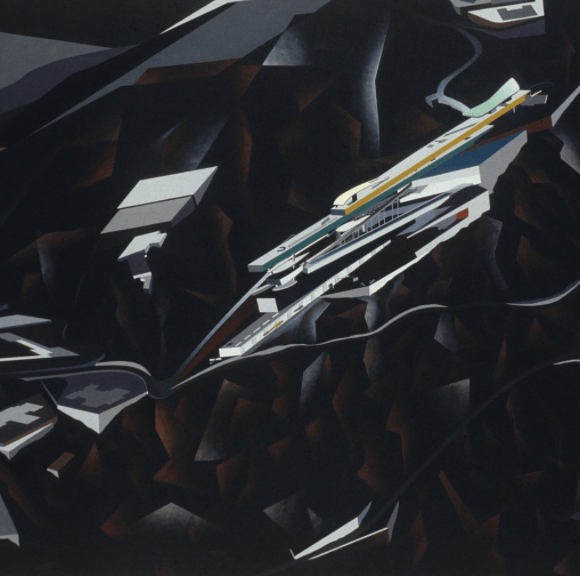Within the framework of the public building construction programmes approved by the President of the Republic, the Etablissement Public du Parc de La Villette was appointed to organise the development of a city park.
The park, the first of its size to be developed for over a century, is situated on the north-eastern edge of Paris on the grounds of “La Villette” and totals some 55 hectares.
Theme and objectives
The La Villette site in Paris was far from unknown to the public before the project launch. It was already attracting significant numbers of visitors, both for regular use (walking, family outings or playing boules, for example) and large-scale events (political demonstrations, concerts, shows, etc.). However, the park was not in a fit state to welcome its visitors. The aim of the competition was therefore to offer a solution to this problem.
The Park was part of a complex that also housed the National Museum of Science, Technology and Industry, together with a music centre.
Several aspects were at the heart of this large-scale plan. First of all, the participants had to restructure the area and make it accessible to the public. To achieve this, solutions had to be proposed to improve the urban character of the area, and a reception and information point had to be set up at Place de la Fontaine. Next, participants had to create innovative activities for users. Finally, they had to come up with a solution for equipping the Grande Halle to host major events.
Its vocation was to be a lively, animated urban park, exemplary in its cultural character. The ambition was to make La Villette a park for the 21st century.
This objective was reflected in the desire to attract teenagers and adults as well as the traditional users of Parisian parks (children and the elderly).
Therefore, the whole of the park was to be seen as an open-air cultural facility, with the long-term aim of becoming one of the key places for invention, creation and the emergence of an active culture of integration and encounters.
Eligibility
This competition was open to teams of creative designers.
The only conditions for the composition of participating teams were the inclusion of the following:
- A landscape architect,
- Specialists in technical and financial project evaluation.

