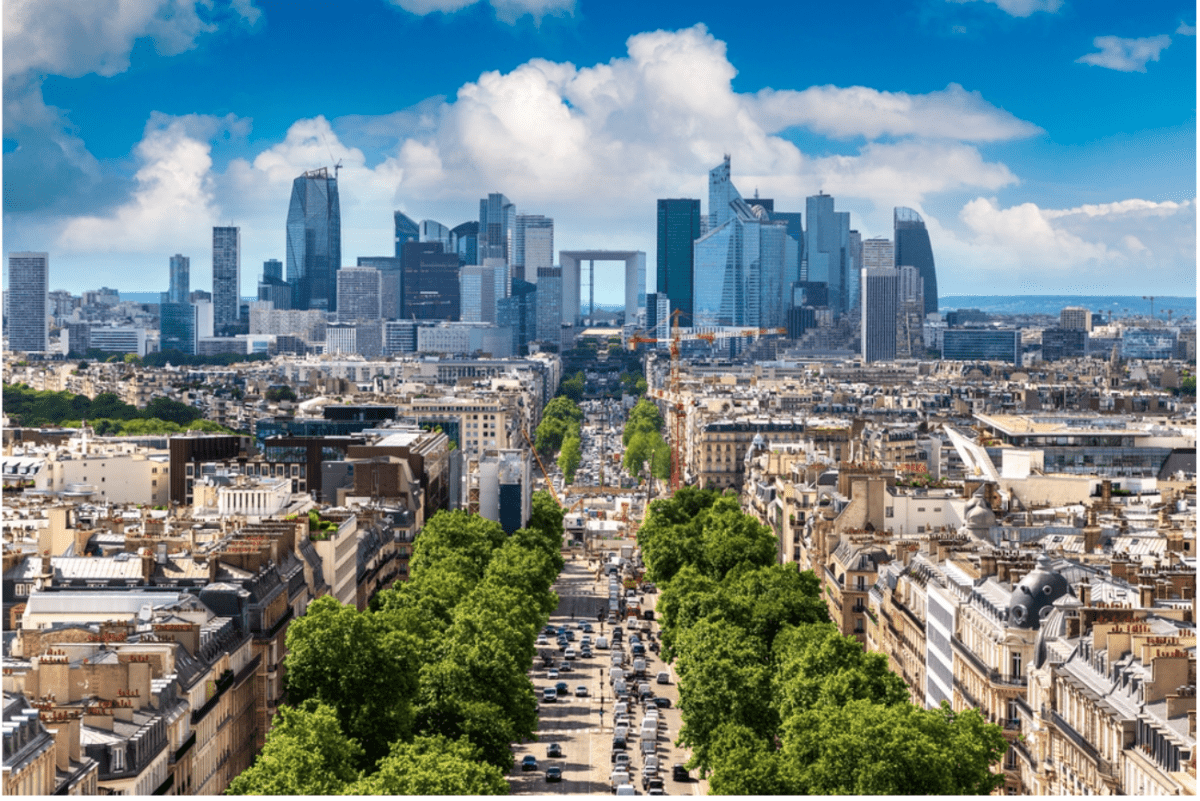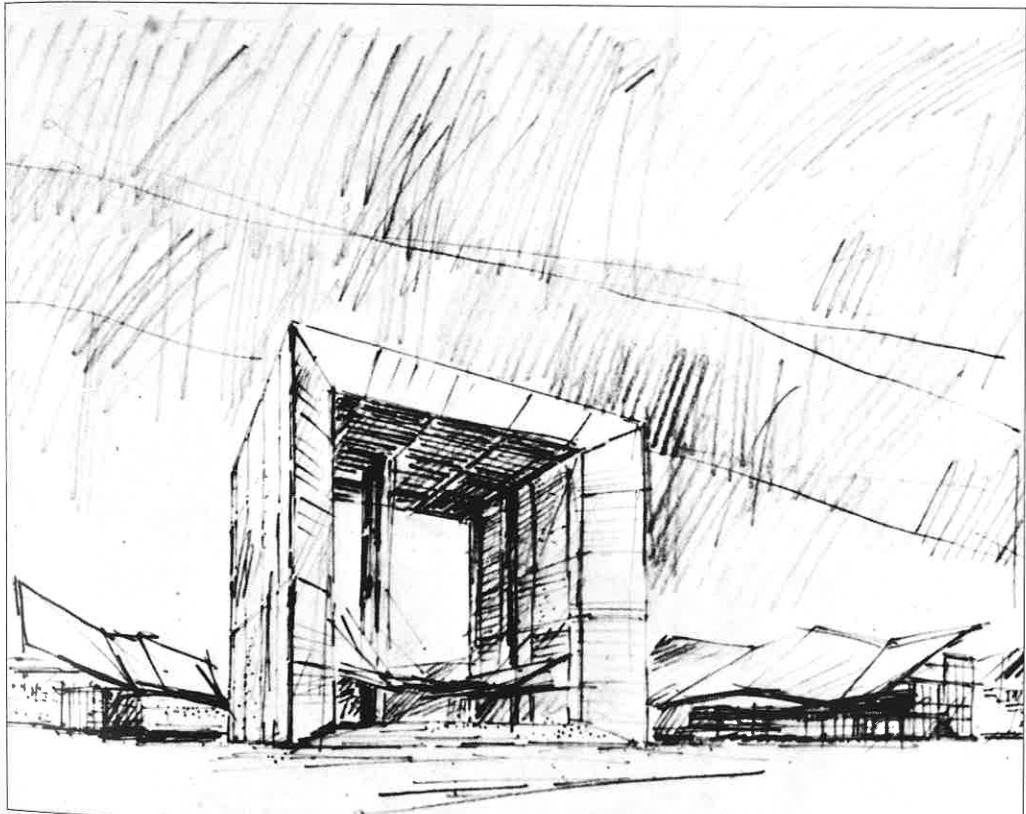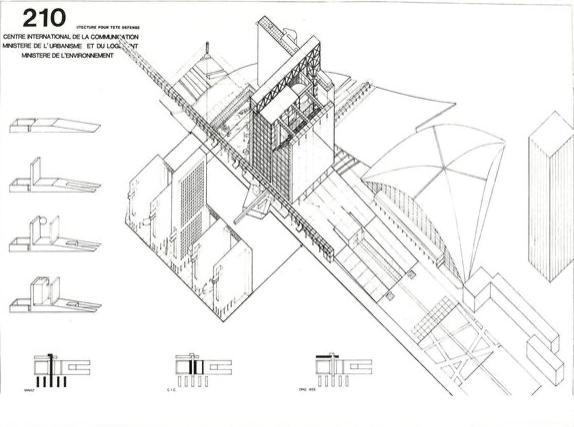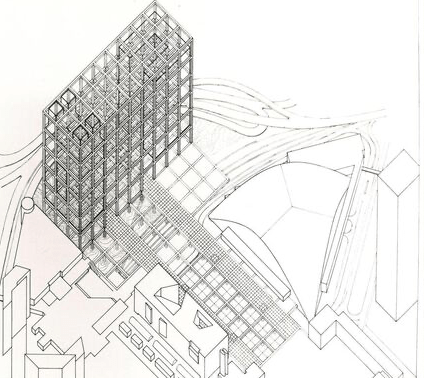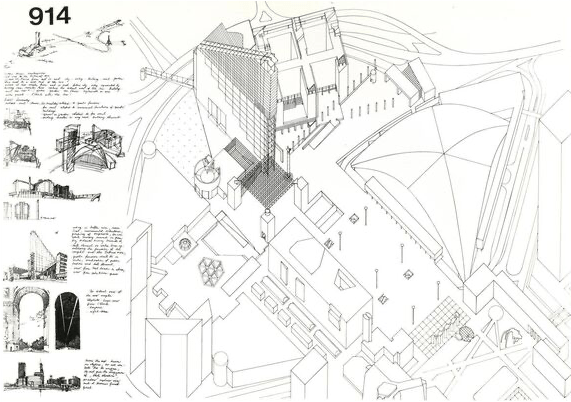In March 1982, the French President announced a vast operation of town-planning and architectural projects, including the “Tête Defense” competition.
This competition was organised by the Établissement public pour l’aménagement de La Défense.
It was sponsored by the International Union of Architectes (UIA). This international competition was conducted in one stage and maintained the anonymity of all participants.
Theme and objectives
This competition was part of an ambitious architectural policy aimed at providing future generations with outstanding testimonials of present day society. It was a groundbreaking policy that reflected one of the major preoccupations of the time: communications.
The plan for La Défense finally took shape in the 1950s with the takeoff of metropolitan economic expansion and urban migration. The Établissement public pour l’aménagement de La Défense (EPAD) was created in 1958 to develop a business district that would prolong and complete the line of monuments extending westward from the Palace of the Tuileries with a new motorway.
In September 1981, the new government decided to take on and complete the previously abandoned “Tête Défense” scheme on the basis of a more ambitious and significant programme.
Such a decision was based on a political programme which aimed to promote France as a country with a culture of universal appeal carrying a message of freedom and international solidarity amid the economic, technological and cultural changes occurring in the 20th century.
The scheme had two main types of programmes. One asserted the presence of the State in a new area of the capital through the construction of two ministries. The other, tied to President Mitterand’s international communication project (C.I.C.O.M), marked the cultural expansion of a business area and rounded off Paris’ international vocation.
The scheme had to be implemented on an area of 5,5 hectares and offer a useable floor space of about 120,000 sq.m (37,000 sq.m for C.I.C.O.M, 23,000 sq.m for associated organisations, 54,000 sq.m for the new ministries and 8,000 sq.m for services and shops).
