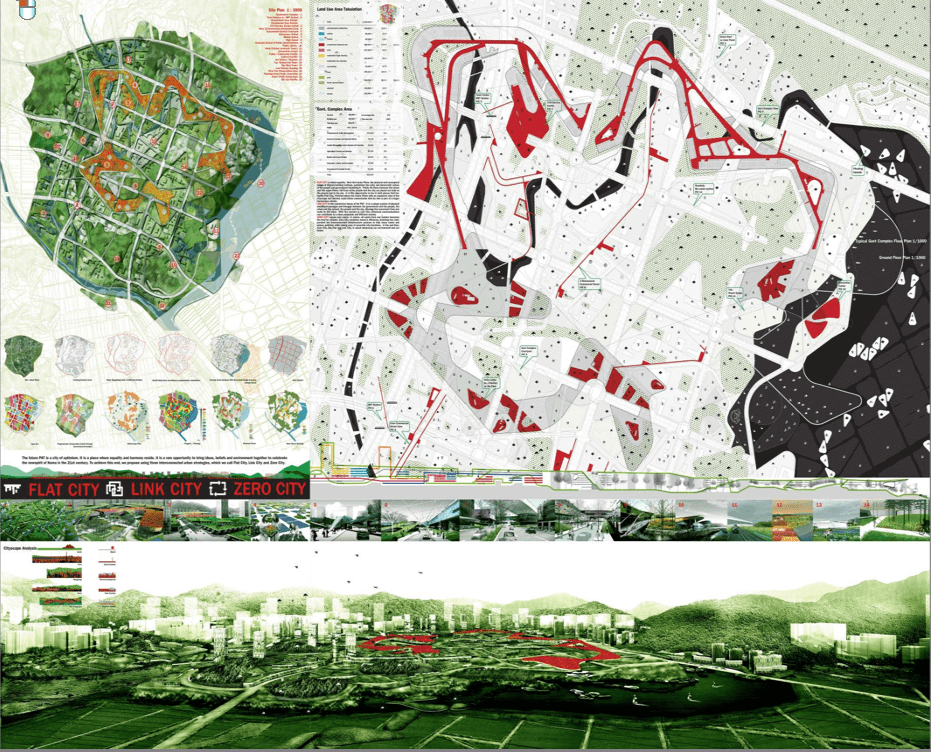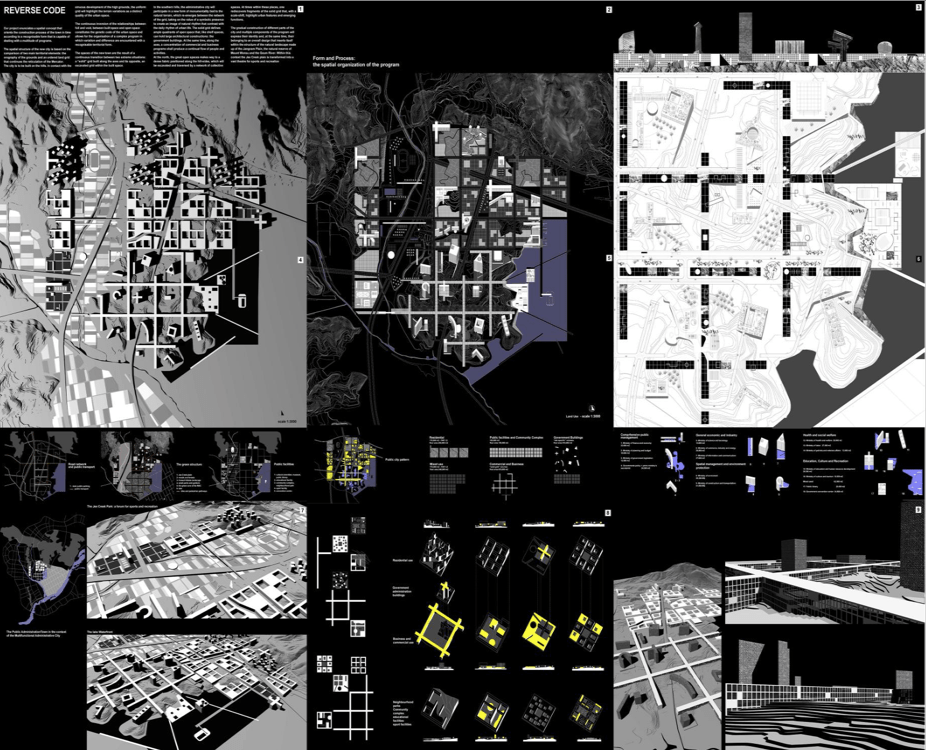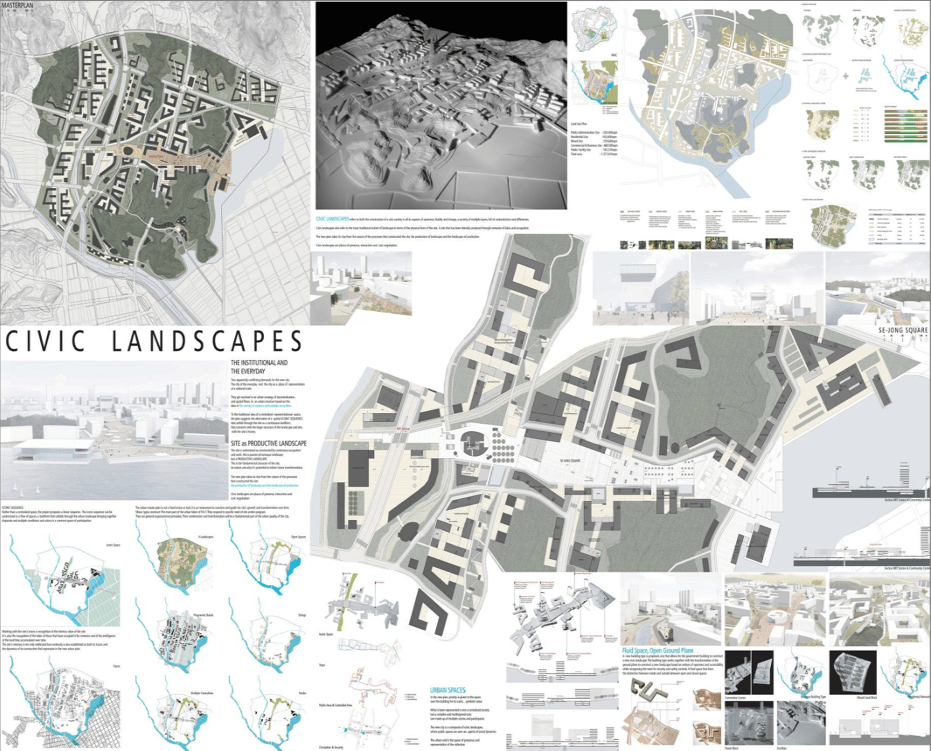This international competition for the “PAT Administrative City” project was located in Chungcheongnam Province. This competition was designed by the authorities of the Republic of Korea as part of the decentralisation strategy intended to balance growth and development in the country.
This competition was organised by the Multifunctional Administrative City Construction Agency (MACCA) and the Korean Land Corporation (KLC). It was an open international competition, in a single stage and approved by the International Union of Architects (UIA).
Theme and objectives
The “PAT” is one of six different functional towns in the Multifunctional Administrative City (MAC).
The objective of this international competition was to define the master plan for an administrative city on a site of 2,700,000m2, destined to become a symbol of 21st-century Korea and a model for urban planning. These master plans had to suggest, with substantial descriptions, ways to facilitate public accessibilities and to increase efficiency of the public administration. The idea was to use these plans in the future development of the urban district planning and the government building design guidelines.
This city was supposed to include government administration buildings, different types of housing intended to accommodate 200,000 inhabitants, public facilities, an international business centre and a vast urban park.
The development of the “PAT” aimed for several goals. Indeed, the idea was to provide a growth core which would be a representational place to realise the purpose and idea of the MAC. Then, it aimed to develop an attractive living environment both to everyday lives of people and government buildings, reinforced with various urban functions and facilities interwoven together. Finally, the purpose was to build the first functional town among the six towns in the MAC as a catalyst facilitating the subsequent development of the MAC.
Here were the various objectives for the development of the “PAT”:
- Iconic place: to present the “PAT” as a evolved iconic place where Korean national administration and urban functions were incorporated, and to provide a symbolic image with which a future-oriented interpretation of the administration;
- Networking place: to present a new urban vision with many different urban elements such as space and environment. The followings needed to be considered:
- Interconnection between the PAT and the adjoining town in the MAC.
- Relationship between the new urban environment and the natural environment including waterfronts, the central open space called Jangnam plain, hills and rivers…
- Integrating place: to present an integrated multi-community place in each neighbourhood or community unit.


